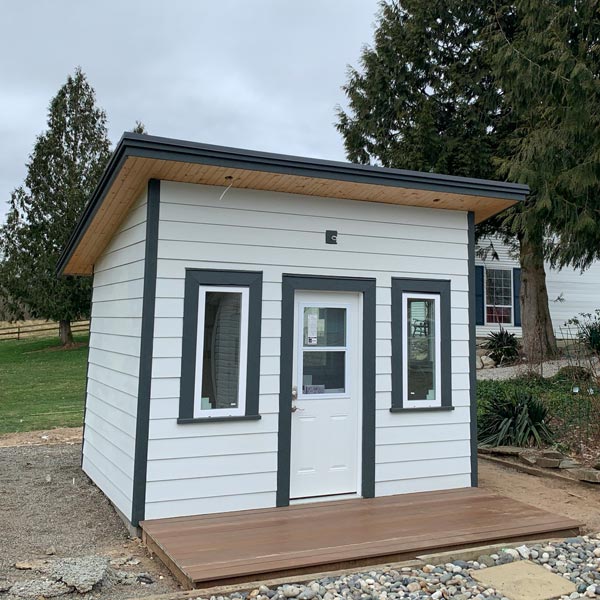Township

Township
Built for everyday use.
Footprint: 12′ x 8’8″
Foundation: Concrete Slab, Pyramid Blocks or Sonotoubes
Siding: Hardie Plank – Arctic White
Interior Walls: Beadboard
Roof: Corrugated Metal
Deck Extension: Composite – 12′ x 4′
Door: Single Door
Windows: Front – 18″ x 36″, Side – 36″ x 32″
Soffits: Pine 1″ x 4″ T&G
