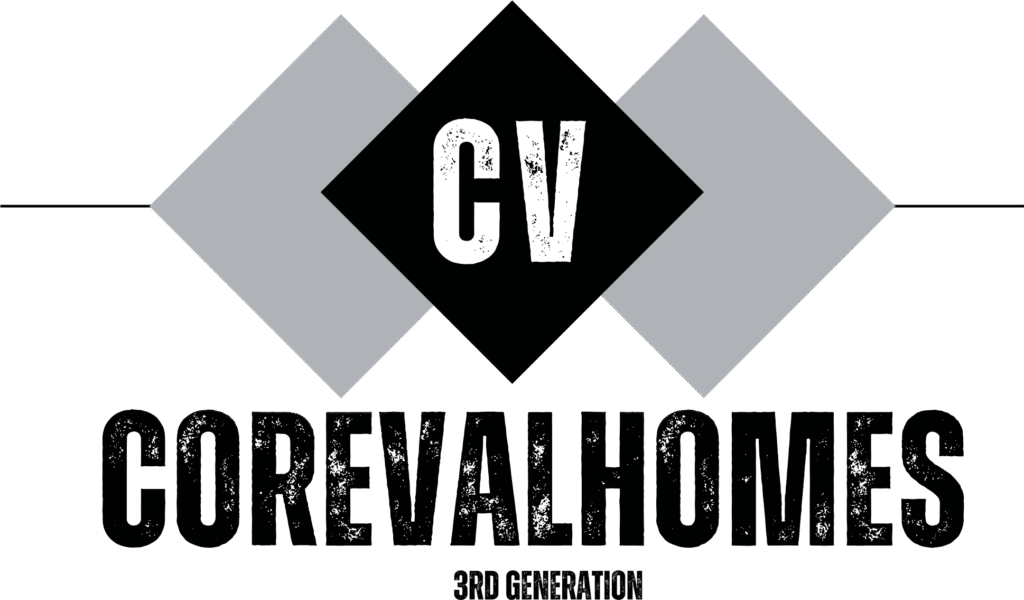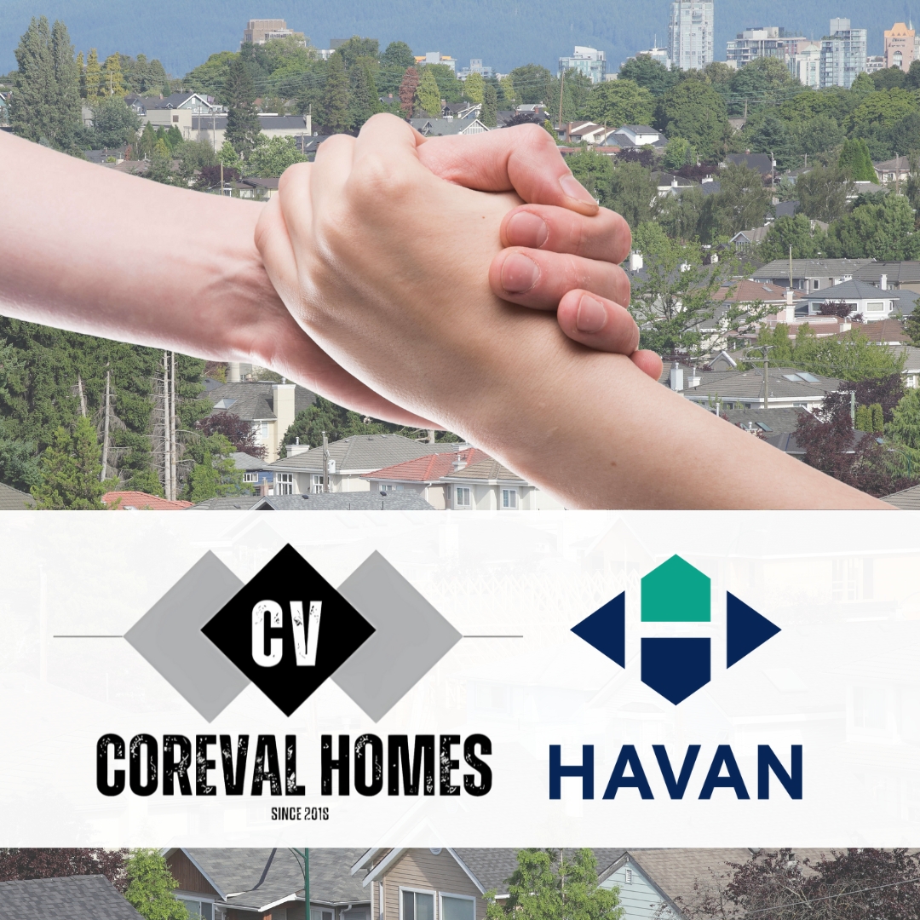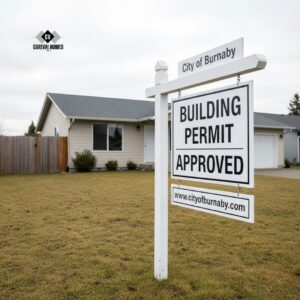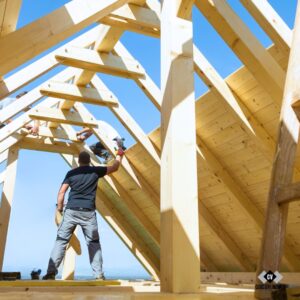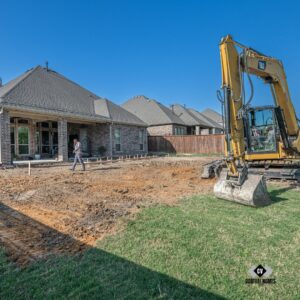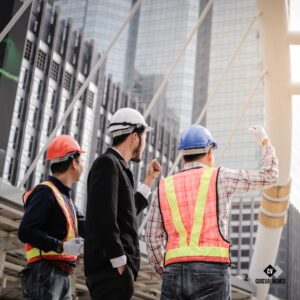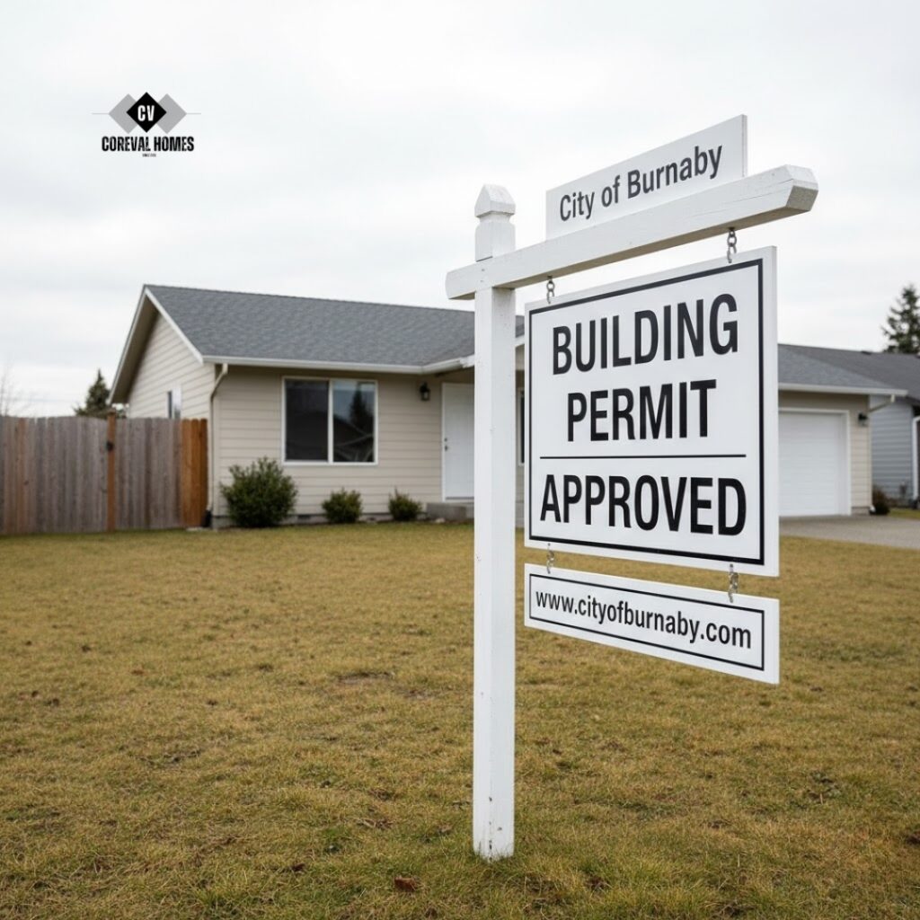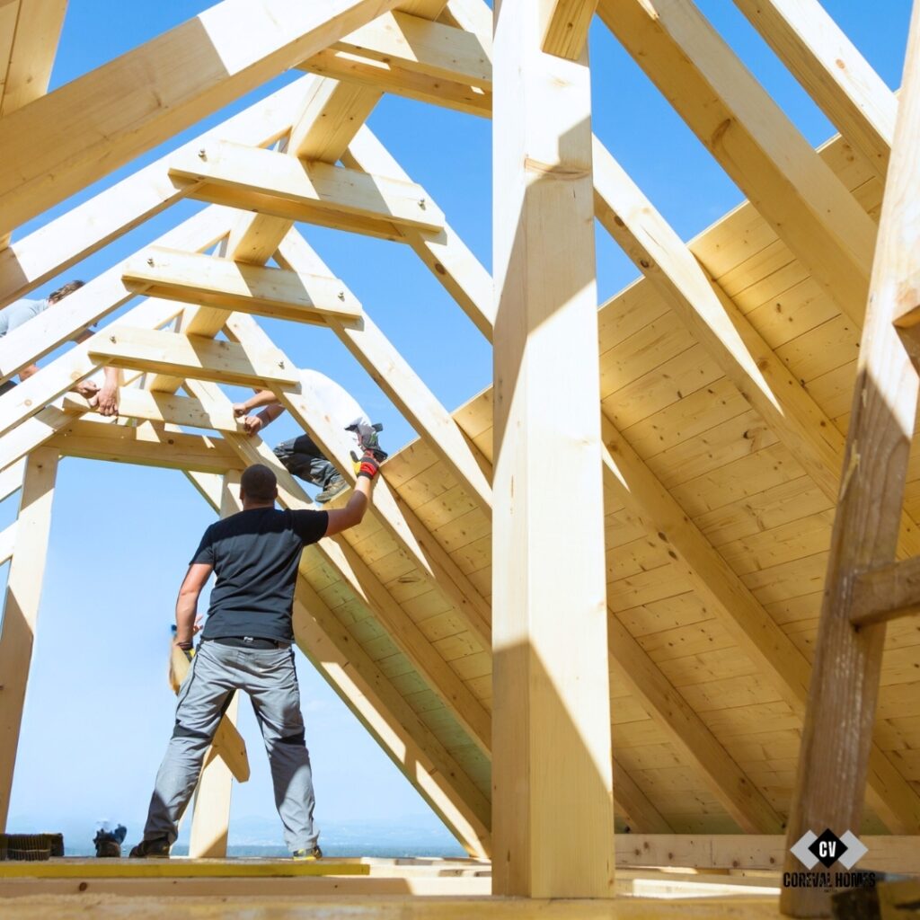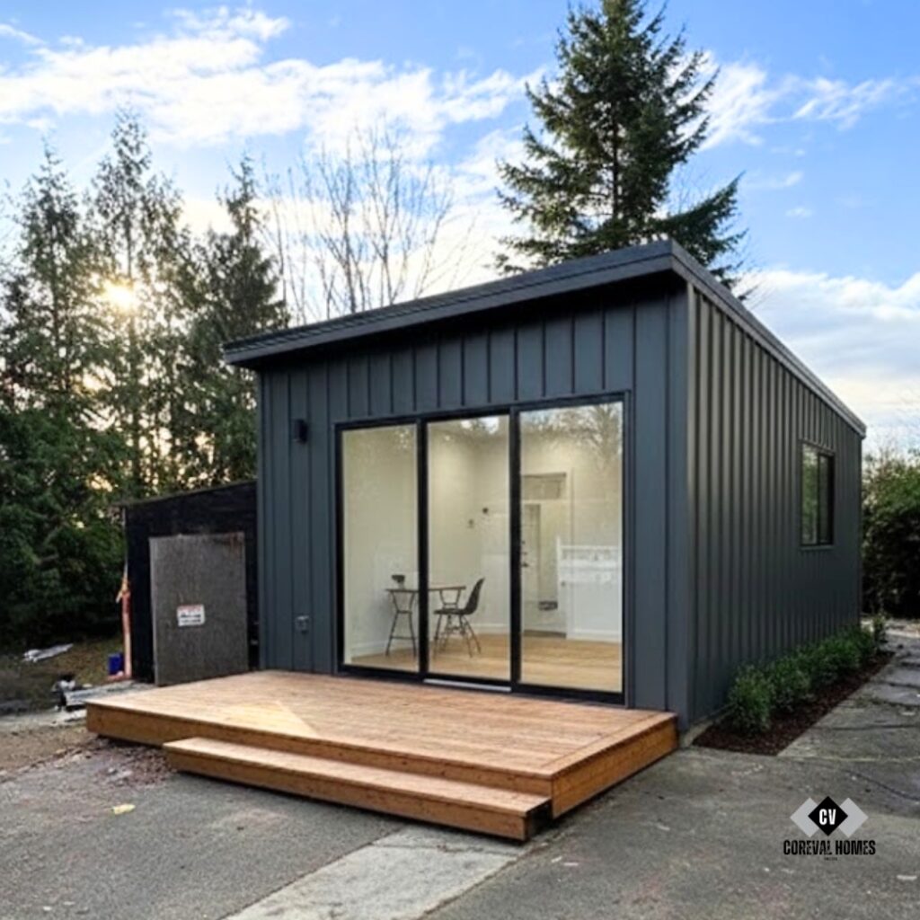We’re thrilled to announce CoreVal Homes is now a proud member of the Homebuilders Association Vancouver (HAVAN)! This partnership marks a significant milestone for us, reinforcing our commitment to excellence, innovation, and community in the Metro Vancouver housing market.
This good news is also equally important for Vancouver homeowners who trust us with their building and renovation projects.
Why HAVAN Matters to Vancouver Builders & Homeowners
HAVAN has been a cornerstone of the home building industry in Metro Vancouver since 1974. Representing over 1,100 members, HAVAN connects homeowners with trusted builders, renovators, and industry professionals. HAVAN is a network that sets the standard for quality and reliability in the residential construction sector. They connect members with homeowners, offer education, and advocate to help member companies and communities thrive.
So, why did CoreVal Homes choose to align with HAVAN? It comes down to shared values and a vision for the future of homebuilding in Vancouver. HAVAN champions policies that are transparent, predictable, and accountable, ensuring an efficient supply of housing in Metro Vancouver. This aligns perfectly with our commitment to providing our clients with a seamless and trustworthy building experience.
CoreVal Homes + HAVAN: What This Partnership Delivers
- Vancouver-Specific Expertise, Amplified
We know Vancouver. We understand the unique challenges of building here – from navigating complex permitting processes to sourcing sustainable materials that can withstand our wet climate.
HAVAN membership gives us access to even more resources, insights, and best practices specific to the Metro Vancouver market. This means we can handle your project with greater efficiency and expertise, saving you time, money, and headaches.
- Early Access to Innovation
HAVAN is a hub for innovation, bringing together builders, suppliers, and industry experts to share the latest advancements in home building technology and design.
As a member, CoreVal Homes gets a front-row seat to these innovations, allowing us to incorporate cutting-edge solutions into your home. Imagine a smarter, more energy-efficient, and more sustainable home – that’s what we can deliver.
- A Voice in the Future of Vancouver Housing
HAVAN actively advocates for policies that promote responsible and sustainable housing development in Metro Vancouver. By joining HAVAN, CoreVal Homes adds our voice to this crucial conversation.
We’re committed to working alongside HAVAN to create a better housing market for everyone, ensuring that Vancouver remains a livable and vibrant city for generations to come.
Vancouver’s Housing Landscape: Challenges and Opportunities
We all know that Vancouver’s housing market is unique. With its stunning natural beauty and thriving economy, it’s a highly desirable place to live, but this also means facing challenges like affordability and supply. HAVAN plays a crucial role in advocating for policies that address these issues and promote sustainable growth within the industry.
Did you know? HAVAN members are responsible for building 65% of homes in Metro Vancouver. That’s a significant contribution to our community, and we’re proud to be a part of it. By joining HAVAN, CoreVal Homes is strengthening its commitment to being part of the solution.
CoreVal Homes: Building for the Future
CoreVal Homes is dedicated to navigating these challenges and leveraging the opportunities in Vancouver’s dynamic market. As HAVAN members, we are even better equipped to deliver exceptional homes that reflect our clients’ visions and contribute to the vibrant communities of Metro Vancouver.
We are now more ready than ever to help you build your dream home. Contact us today (604-200-2058), and let’s build the future together!
FAQs
1. Does CoreVal Homes offer design-build services?
Absolutely! CoreVal Homes provides comprehensive design-build services, meaning we can manage your project from initial concept to final construction. This integrated approach ensures a seamless and efficient process, saving you time and money.
2. What areas of Metro Vancouver does CoreVal Homes serve?
We proudly serve the entire Metro Vancouver area, including Vancouver, Burnaby, Richmond, Surrey, and the North Shore. No matter where you’re located, we’re ready to bring your vision to life.
3. How does CoreVal Homes stay up-to-date with the latest building codes?
As a HAVAN member, we have access to ongoing training and education on the latest building codes and regulations. This ensures that your project is fully compliant and meets all safety standards.
4. What kind of warranty does CoreVal Homes offer?
CoreVal Homes provides a comprehensive warranty on all our projects, covering workmanship and materials. We stand behind our work and are committed to ensuring your complete satisfaction.
5. Does HAVAN offer any resources for homeowners looking to finance a renovation?
Yes, HAVAN’s website has a wealth of resources, including links to financial institutions and information on renovation financing options.
People Also Ask
1. What are the benefits of hiring a HAVAN-registered renovator?
Hiring a HAVAN-registered renovator ensures you’re working with a professional who is committed to ethical practices, quality workmanship, and ongoing education. You’ll have greater peace of mind knowing your project is in capable hands.
2. How can I verify if a builder is a HAVAN member?
You can easily verify a builder’s HAVAN membership by visiting the HAVAN website and using their online member directory.
3. What is the difference between a renovation and a remodel?
A renovation typically involves restoring or updating an existing space without changing its structure, while a remodel involves altering the structure or layout of a space.
4. What are some current design trends for Vancouver homes?
Current trends include open-concept living spaces, energy-efficient features, and incorporating natural elements like wood and stone.
5. How can I prepare for a consultation with a builder?
Gather your ideas, inspiration photos, and budget information. Be prepared to discuss your vision, goals, and any concerns you may have.
