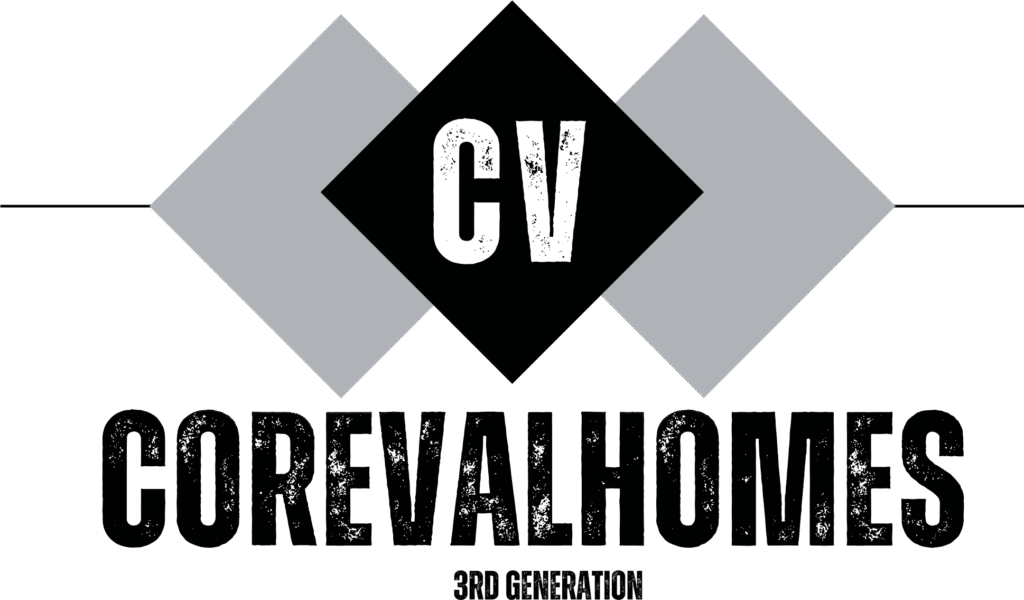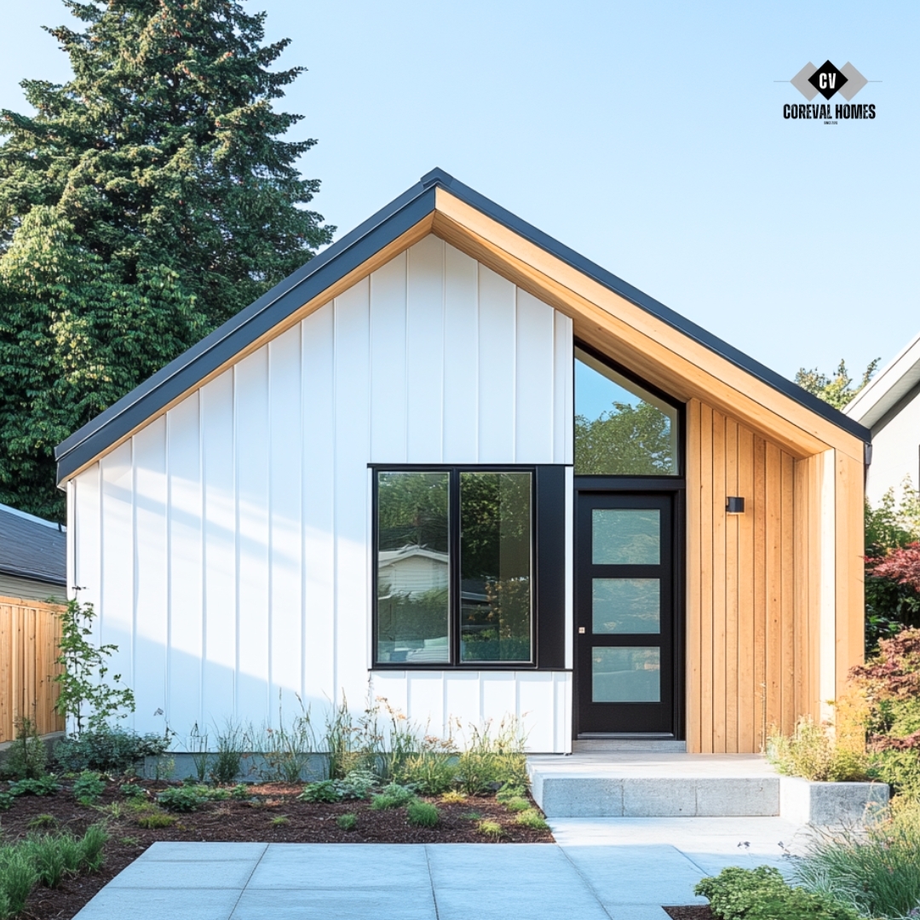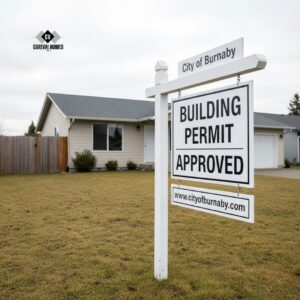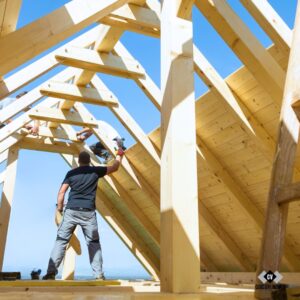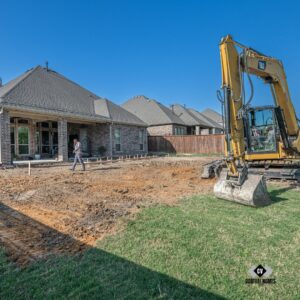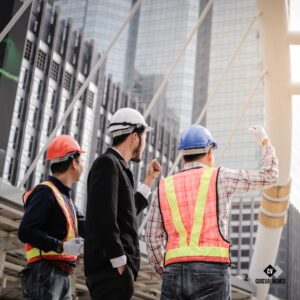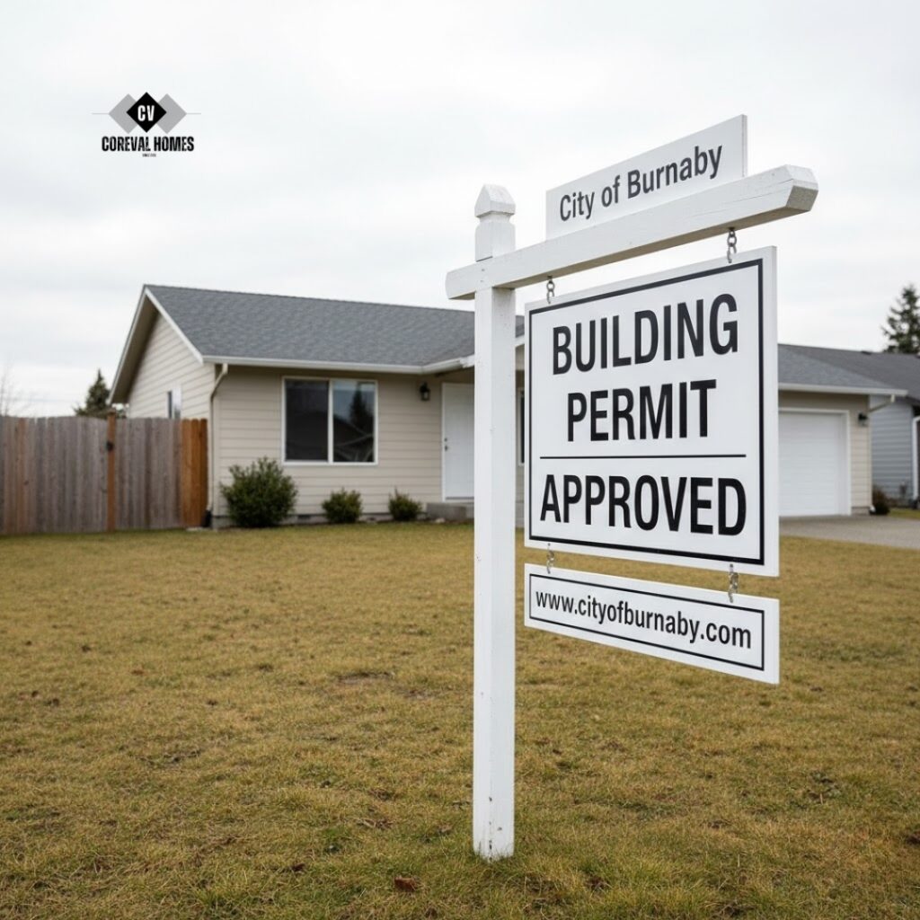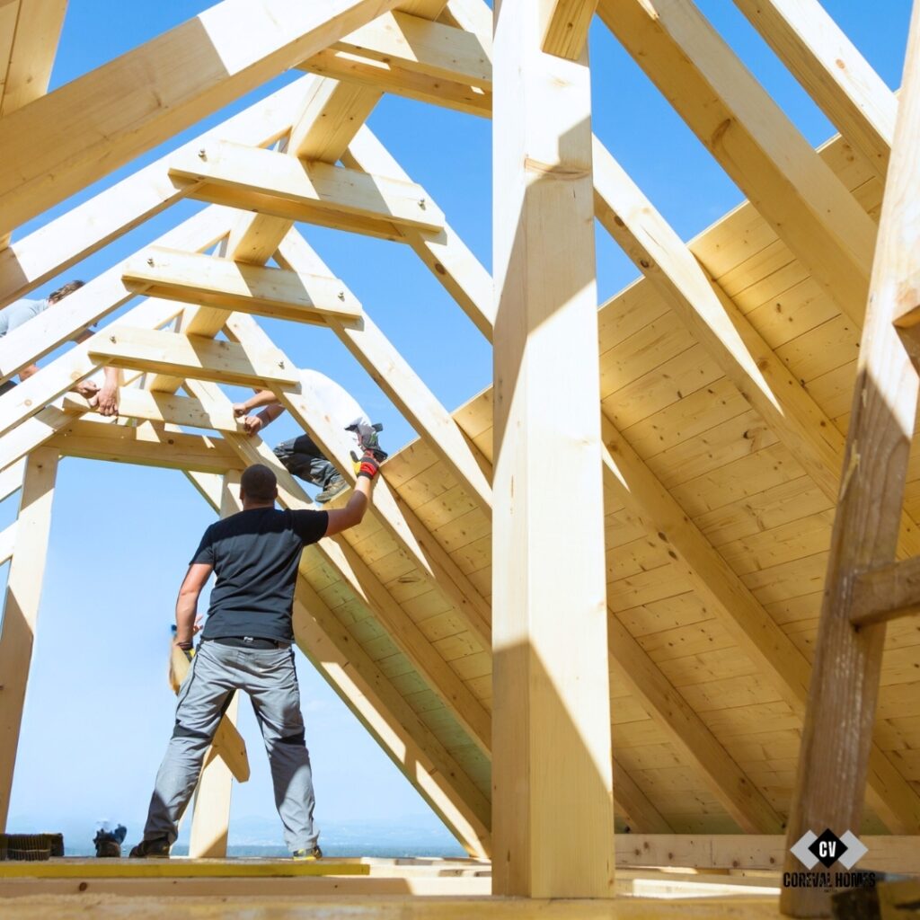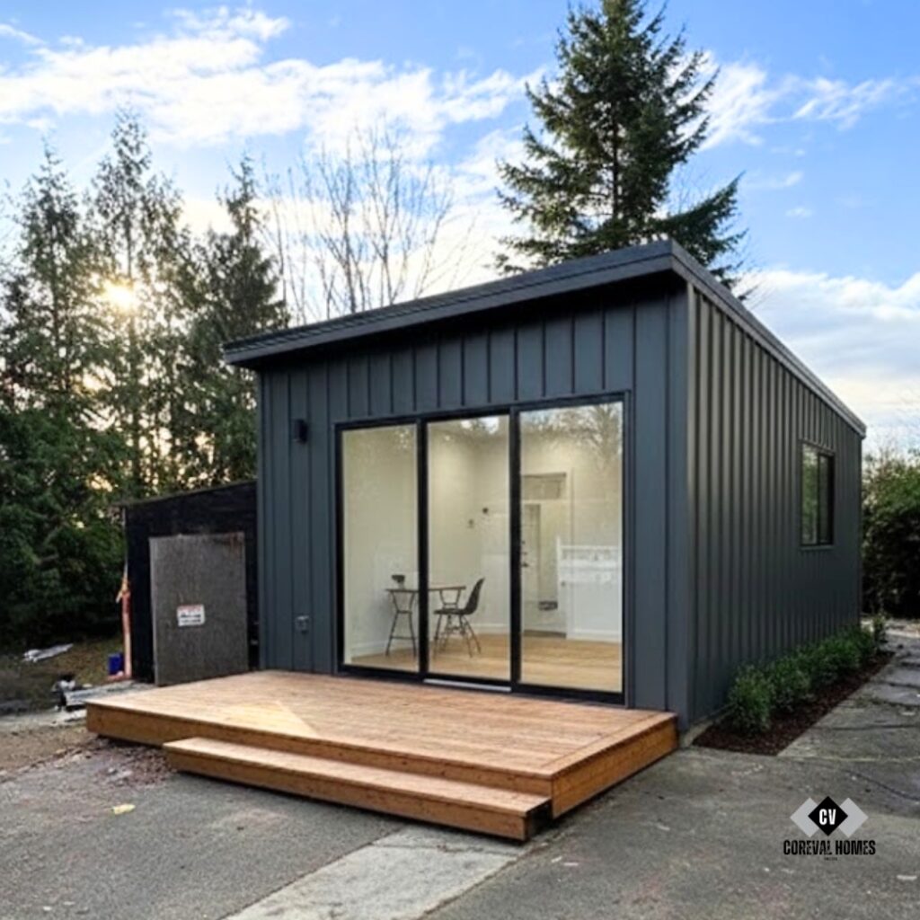Laneway homes are redefining urban living in Vancouver, offering homeowners a way to maximize property value and address the city’s housing crunch. Yet, the journey from concept to completion is anything but straightforward. At CoreVal Homes, we’ve built our reputation as the go-to Vancouver laneway homes builder by tackling the city’s toughest construction challenges head-on—delivering innovative, code-compliant, and highly livable spaces.
1. Site Constraints: Turning Tight Lots into Opportunities
Lot Size and Zoning Nuances
Vancouver’s laneway home regulations are among the strictest in Canada. The minimum lot width for eligibility is 33 feet, but that’s just the starting point. Every neighborhood brings its own zoning overlays, and many lots present awkward geometries or restrictive covenants. For instance, RS-1 and RS-5 zones—where most laneway homes are built—limit the laneway house footprint to 16% of the lot area, or a maximum of 900 sq ft (whichever is less) (City of Vancouver).
Setbacks, Separation, and Access
Setbacks are non-negotiable: 4 feet from the rear property line, 3 feet from the lane, and at least 16 feet from the main house. These rules can shrink the buildable envelope dramatically, especially on shallow or irregular lots. Our team leverages advanced site analysis and 3D modeling to optimize every inch, often employing creative L-shaped or split-level designs to unlock hidden potential.
Topography and Subsurface Surprises
Vancouver’s terrain is rarely flat. Sloping sites require custom foundation engineering, stepped slabs, and robust drainage solutions. CoreVal Homes partners with local geotechnical engineers to ensure long-term stability and compliance with seismic and rainwater management codes. We’ve successfully delivered laneway homes on slopes exceeding 12%, where many builders would hesitate.
Utilities and Servicing
Connecting new utilities in dense neighborhoods is a logistical puzzle. Upgrading water, sewer, and electrical services—often through mature landscaping or under existing driveways—can add $20,000–$50,000 to a project. We coordinate closely with BC Hydro, FortisBC, and City inspectors to sequence trenching, minimize disruption, and avoid costly rework.
2. Cost Control: Building Value in a High-Cost Market
The Real Numbers
As of 2024, the average construction cost for a laneway home in Vancouver ranges from $350,000 to $550,000 (excluding GST and landscaping), depending on size, finish level, and site complexity. Soft costs—design, permitting, engineering—typically add another 10–15%.
Where Costs Escalate
- Site Preparation: Demolition of old garages, contaminated soils, and tight access can inflate costs by 10–20%.
- Energy Code Compliance: Vancouver’s Green Buildings Policy requires Step Code 3 or better, meaning triple-glazed windows, advanced insulation, and high-efficiency HRVs are standard.
- Permitting Delays: The city’s permitting backlog can add 2–6 months to project timelines, increasing carrying costs.
3. Livability: Making Small Spaces Feel Grand
Floor Area Ratio (FAR) and Spatial Planning
With strict FAR limits, every square foot must serve a purpose. CoreVal Homes specializes in open-plan layouts, 9-foot ceilings, and oversized windows to maximize light and volume. Clever built-ins—banquette seating, under-stair storage, and integrated millwork—transform potential dead zones into functional space.
Privacy and Outdoor Living
Laneway homes must balance density with privacy. We use strategic window placement, fencing, and landscaping to create distinct zones for each dwelling. Private patios, green roofs, and permeable pavers not only enhance livability but also meet Vancouver’s rainwater management and green space requirements.
Accessibility and Aging in Place
With Vancouver’s aging population, many clients want future-proofed designs. We offer main-floor bedrooms, curbless showers, and wider doorways as standard options—ensuring our laneway homes are accessible for all life stages.
What Sets CoreVal Homes Apart: Expertise from Concept to Completion
At CoreVal Homes, our reputation as a premier Vancouver laneway homes builder is built on deep industry expertise and a comprehensive, client-focused approach. Unlike many builders who outsource critical phases, we provide a seamless concept-to-completion service that ensures quality, efficiency, and clear communication every step of the way.
Our in-house team includes experienced architects, designers, and project managers who collaborate closely from the initial site assessment through to final construction. This integrated approach allows us to:
- Optimize designs specifically tailored to your lot’s unique constraints and opportunities, maximizing livability and functionality.
- Streamline permitting and approvals by anticipating regulatory requirements early, reducing costly delays.
- Control costs effectively through value engineering and material selection without compromising on quality or aesthetics.
- Maintain consistent quality through direct oversight of construction, ensuring your laneway home meets Vancouver’s stringent building codes and energy standards.
By combining technical mastery with creative design, CoreVal Homes transforms complex challenges into elegant, high-performance laneway homes that enhance both your property and lifestyle.
Vancouver Laneway Homes Builder | CoreVal Homes
Building a laneway home in Vancouver is not just about adding square footage—it’s about unlocking the full potential of your property, navigating complex regulations, and delivering a home that stands the test of time. As your trusted Vancouver laneway homes builder, CoreVal Homes brings the expertise, technical know-how, and creative vision to turn every challenge into an opportunity.
Ready to transform your property? Contact CoreVal Homes today for a comprehensive site assessment and discover why we’re Vancouver’s first choice for laneway home construction.
FAQs
1. How long does it take to build a laneway home in Vancouver from start to finish?
The typical timeline for constructing a laneway home in Vancouver is around 12 months, which includes design, permitting, and construction phases. This duration can vary depending on site complexity and the speed of city approvals.
2. What are the parking requirements for laneway homes in Vancouver?
Vancouver generally requires at least one on-site parking space for a laneway home. Creative design solutions can help integrate parking without sacrificing green space or aesthetics.
3. Can I finance a laneway home project, and what options are available?
Yes, specialized construction loans are available for laneway homes in Vancouver. Many homeowners work with lenders familiar with these projects, and CoreVal Homes can connect clients with trusted financing partners to streamline the process.
4. Why choose CoreVal Homes as your Vancouver laneway homes builder?
CoreVal Homes offers a true concept-to-completion experience, with in-house architects and designers guiding your project from the initial site assessment through final construction. Our expertise ensures a smooth process and a superior finished product.
5. Does CoreVal Homes help with city permits and approvals for laneway homes?
Absolutely. As a leading Vancouver laneway homes builder, CoreVal Homes manages the entire permitting and approval process, ensuring compliance with all city regulations and minimizing delays for our clients.
People Also Ask
1. What is the minimum lot size required for a laneway home in Vancouver?
Most Vancouver lots must be at least 33 feet wide to qualify for a laneway home, though additional zoning requirements may apply depending on the neighborhood.
2. Are laneway homes suitable for aging in place or accessible living?
Laneway homes can be designed with accessibility in mind, including features like main-floor bedrooms, wider doorways, and curbless showers to support aging in place.
3. Can I rent out my laneway home, and what are the typical rental rates?
Yes, laneway homes can be rented out in Vancouver, often generating $1,500 to $2,500 per month depending on size and location.
4. What kind of energy efficiency standards do Vancouver laneway homes need to meet?
Vancouver requires new laneway homes to comply with the city’s Green Buildings Policy, which includes advanced insulation, energy-efficient windows, and mechanical systems.
5. Do laneway homes increase property value in Vancouver?
Adding a laneway home can significantly boost your property’s value by providing additional living space or rental income potential, making it a smart long-term investment
