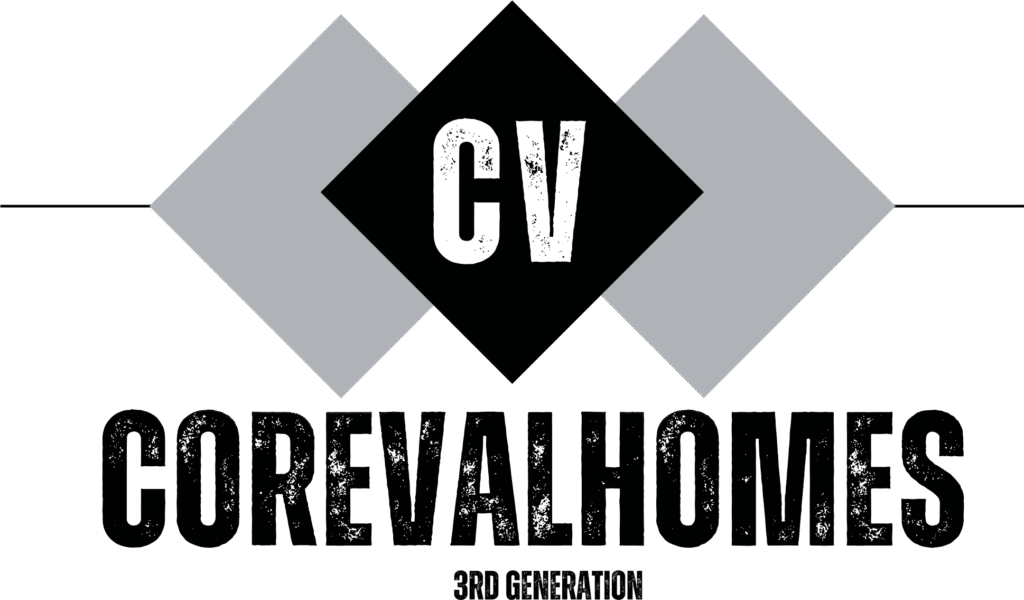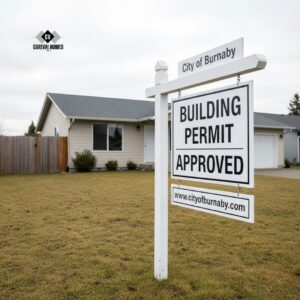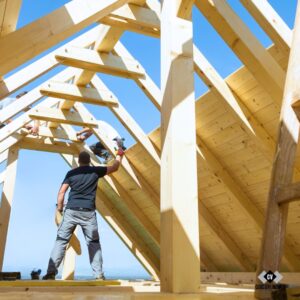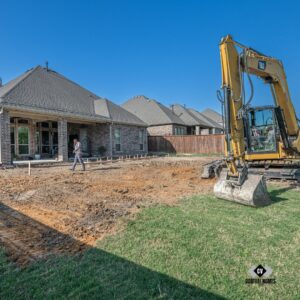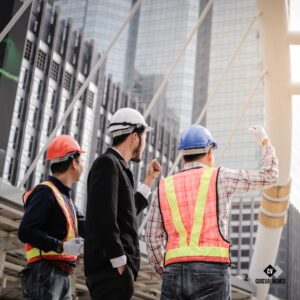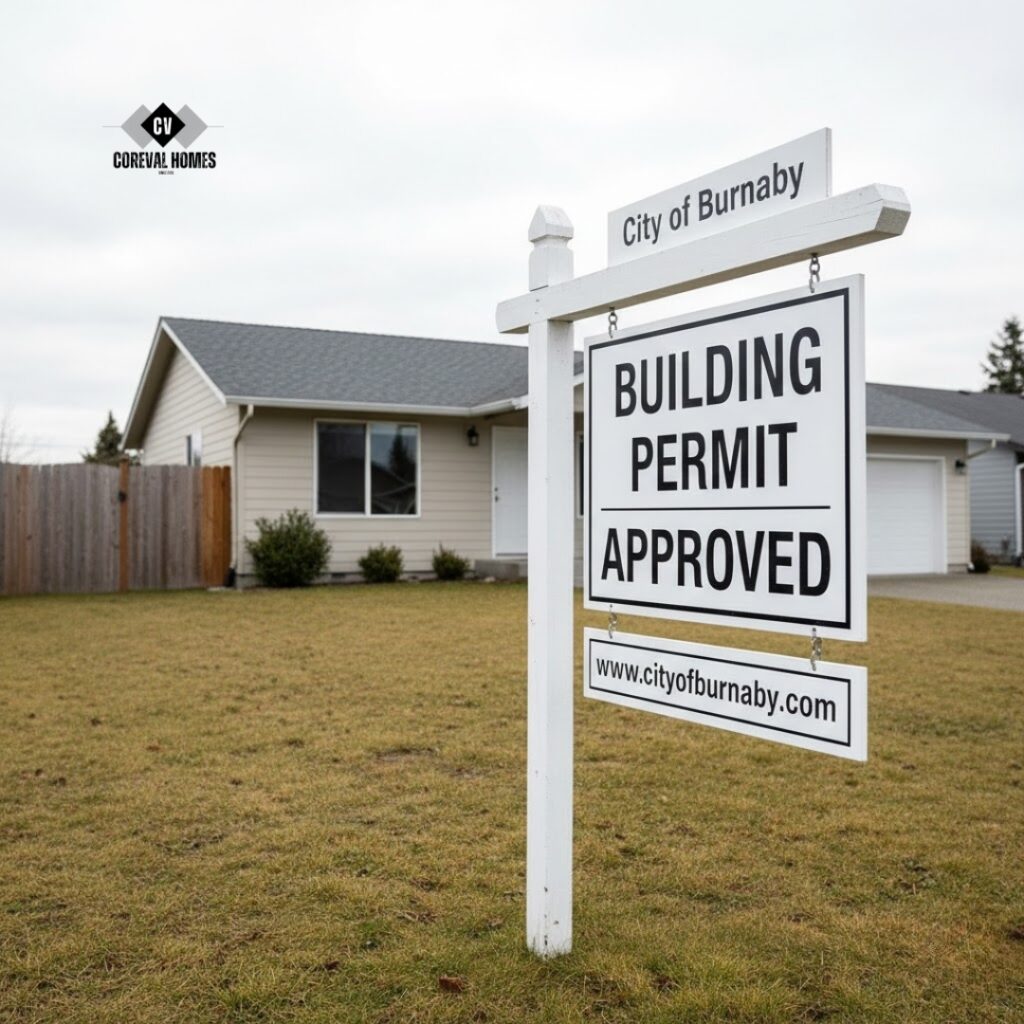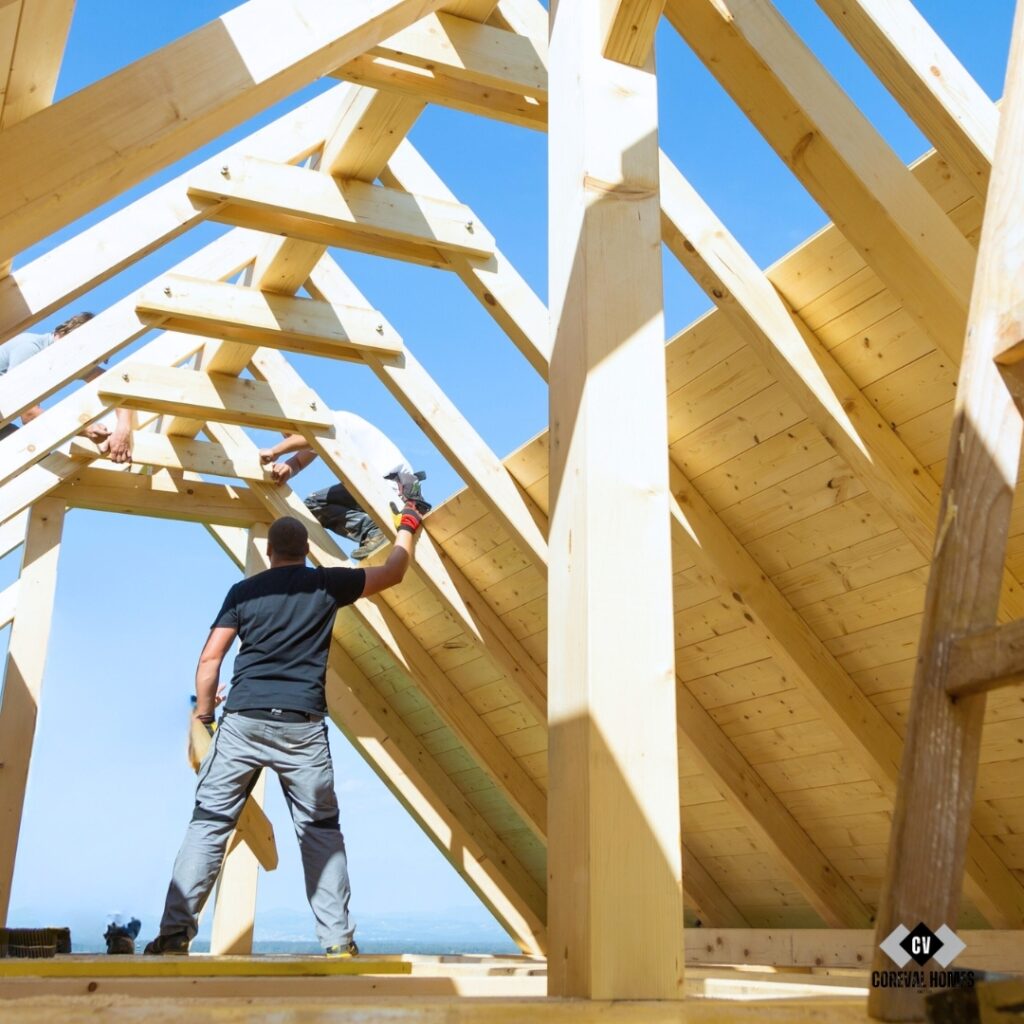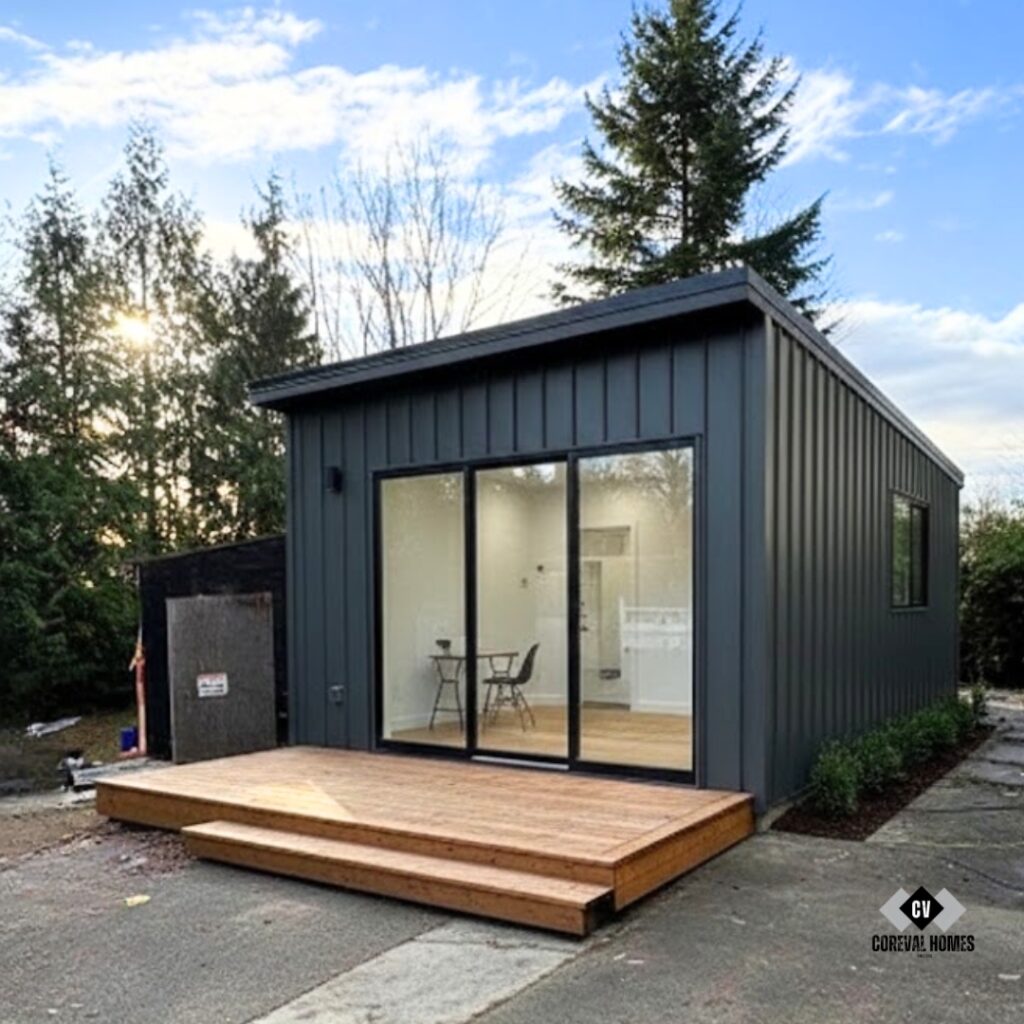Vancouver’s backyard landscape is undergoing a remarkable transformation, and if you’re a homeowner sitting on an underutilized yard, you’re sitting on a goldmine.
Picture your neighbor who just completed a sleek 600-square-foot backyard studio that’s now generating $2,200 monthly rental income while adding $150,000 to their property value—that’s not a fantasy, it’s the new reality of Vancouver’s evolved zoning regulations. Since Vancouver streamlined its development bylaws in 2023 and updated building codes in March 2025, creating profitable backyard spaces has never been more accessible or rewarding.
Whether you’re considering a multi-generational family solution, seeking passive rental income, or need a dedicated home workspace, the opportunities are unprecedented. But here’s the key insight most homeowners miss: success isn’t just about building anything in your backyard—it’s about designing smart, compliant, high-ROI spaces that maximize both immediate utility and long-term value.
Today, we’ll decode Vancouver’s latest regulations, reveal the design strategies that deliver the highest returns, and show you exactly how to navigate the permit process without the typical headaches and delays.
Vancouver’s Game-Changing 2025 Regulations: What Every Homeowner Needs to Know
The regulatory landscape for backyard studios in Vancouver has fundamentally shifted, and these changes represent the most homeowner-friendly development rules the city has ever implemented. Vancouver now allows up to 0.25 Floor-Space Ratio (FSR) for accessory structures, which translates to approximately 1,000 square feet on a typical lot—that’s enough space for a substantial studio, guest suite, or rental unit that rivals many downtown apartments.
Here’s what changed the game: Vancouver’s Residential Inclusive (R1-1) zoning now treats backyard studios and laneway homes as permitted uses rather than requiring special approval processes. This means faster approvals, clearer requirements, and significantly reduced red tape. The city recognized that housing density solutions needed to be accessible to regular homeowners, not just developers with deep pockets.
Key regulatory advantages in 2025: Properties can now accommodate up to 3-4 units total (main house, secondary suite, backyard studio), with larger or transit-adjacent lots eligible for 6-8 units. Setback requirements are clearly defined at 4.9 meters (16 feet) from the main house and 1.5-2 feet from property lines. Minimum outdoor space requirements are just 40 square feet, making efficient use of compact yards possible.
The building code update reality: Since March 2025, all backyard studio foundations and requirements must comply with the updated BC Building Code, which includes enhanced seismic design, energy efficiency standards, and insulation requirements. While this adds some complexity, it also ensures your investment is built to last and meets modern safety standards that protect both your family and your ROI.
The ROI Reality: How Backyard Studios Deliver Financial Returns
Let’s talk numbers, because the financial case for backyard studios in Vancouver is compelling enough to make even conservative investors take notice. Recent market analysis shows well-designed backyard studios adding 20-25% to overall property values, with construction costs typically recovered within 3-5 years through rental income alone.
Here’s the math that’s driving Vancouver’s backyard building boom: A professionally built 700-square-foot studio costs approximately $210,000 to construct (at $300 per square foot), but generates monthly rental income of $2,000-$2,800 depending on location and amenities. That’s $24,000-$33,600 annually—meaning your investment pays for itself in 6-9 years while you retain the added property value permanently.
Beyond rental income, consider these value multipliers: Backyard studios provide flexible space that appeals to multiple buyer demographics—young families needing home offices, multi-generational households seeking privacy, and investors looking for rental income properties. This broad appeal reduces time-on-market and increases buyer competition when you eventually sell.
The tax advantages are equally attractive. In many cases, operational costs for rental studios (utilities, maintenance, depreciation) can be deducted as business expenses, while the capital gains treatment remains favorable for primary residence properties with accessory units.
Real-world example: A Kitsilano homeowner built a 650-square-foot studio in early 2024 for $195,000. The unit now rents for $2,400 monthly to a remote worker, generating $28,800 annually while adding an estimated $180,000 to the property’s assessed value. The homeowner’s effective return on investment exceeds 15% annually when combining rental income with property appreciation.
Smart Design Strategies: Maximizing Function and Appeal in Compact Spaces
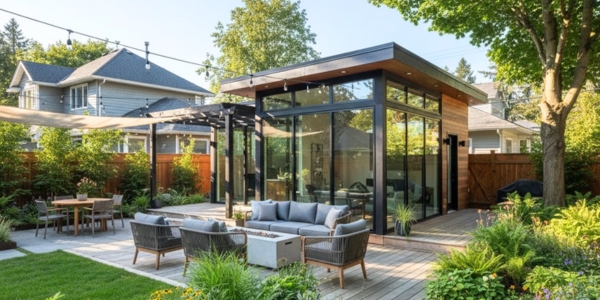
The difference between a backyard studio that delivers exceptional ROI and one that becomes a maintenance burden lies in thoughtful, strategic design. The most successful projects prioritize flexibility, energy efficiency, and user experience over simply maximizing square footage.
Modern backyard studio design centers around what architects call “adaptive functionality”—creating spaces that can seamlessly transition between different uses throughout the day or season. Think of a studio with a Murphy bed that converts from bedroom to office space, built-in storage that doubles as seating, and sliding partition walls that can create separate zones when needed. These features appeal to renters, guests, and future buyers who value versatility.
High-impact design elements that maximize ROI: Floor-to-ceiling windows that create the illusion of larger space while providing abundant natural light. Vaulted or exposed beam ceilings that add architectural interest without requiring additional square footage. Outdoor living integration through covered patios, decks, or landscaped buffer zones that extend the usable space beyond the building footprint.
Climate-responsive design is crucial in Vancouver’s wet, mild climate. This means superior insulation packages, efficient heating systems sized appropriately for the space, and moisture management strategies including proper vapor barriers and ventilation systems. Studios built without these considerations often face comfort issues, utility complaints, and premature maintenance problems that erode both rental appeal and long-term value.
The technology integration advantage: Modern backyard studios benefit from smart home systems that allow remote monitoring and control of heating, lighting, and security. For rental properties, this enables property owners to manage utilities efficiently and provide tenant conveniences that command premium rents. For family use, it creates seamless integration with main house systems and lifestyle patterns.
Navigating Permits and Compliance: Your Stress-Free Construction Path
The permit process for backyard studios has become significantly more straightforward in 2025, but success still requires understanding the requirements and managing the process systematically. The key is approaching permits as a collaborative process with the city rather than a regulatory obstacle to overcome.
Here’s the streamlined permit pathway: Building permits are required for any backyard structure that’s heated, insulated, or used for habitation—essentially any space beyond basic storage. The application process includes architectural drawings, structural engineering (particularly for foundations under the 2024 BC Building Code), utility connection plans, and site plans showing setbacks and landscaping.
Critical success factors for smooth approvals: Engage with city planners early in the design process to confirm zoning compliance and identify potential issues before finalizing plans. Ensure your design team understands the latest building code requirements, particularly the updated foundation and seismic standards. Plan for tree protection and removal requirements, as mature trees can significantly impact both design options and approval timelines.
Professional project management makes an enormous difference in timeline, cost control, and compliance success. Experienced builders understand which city reviewers prioritize specific details, how to present plans for fastest approval, and which construction sequence minimizes weather delays and inspection scheduling conflicts.
Timeline expectations and cost management: Permit approval typically takes 6-12 weeks for straightforward projects, with construction adding another 8-16 weeks depending on complexity and weather. Building in buffer time for permit revisions or inspection delays prevents budget overruns and scheduling stress. The most successful projects allocate 10-15% contingency budgets and maintain flexible timelines that accommodate Vancouver’s winter construction limitations.
Working with experienced local contractors who understand Vancouver’s specific requirements eliminates most compliance headaches. Look for builders who regularly work with backyard studios, understand the latest building code updates, and have established relationships with city inspectors and utility connection teams.
Common Pitfalls and How to Avoid Expensive Mistakes
Even with streamlined regulations, backyard studio projects can encounter costly challenges that transform promising investments into budget-busting headaches. The most expensive mistakes are usually preventable with proper planning and realistic expectation setting from the project’s beginning.
Foundation issues represent the biggest cost surprise for many homeowners. Vancouver’s updated building code requires engineered foundations for heated structures, and soil conditions vary dramatically across the city. A basic concrete pad might cost $8,000, while challenging soil conditions requiring deeper foundations or specialized drainage could push foundation costs to $25,000 or more. The lesson? Always include professional soil analysis in your early planning and budget accordingly.
Utility connection complexity often catches homeowners off-guard: Electrical service upgrades may be required if your main panel lacks capacity for additional circuits. Gas lines for heating require professional installation and city inspection. Internet and cable connections might need trenching or aerial installation depending on your lot layout. These “hidden” costs can add $15,000-$30,000 to project budgets if not anticipated.
Design creep—the tendency to continuously upgrade features and finishes during construction—destroys more project budgets than any other factor. What starts as a basic studio evolves into a luxury suite with high-end appliances, custom millwork, and premium finishes that double the original budget without proportionally increasing rental income or property value.
Weather and seasonal considerations: Vancouver’s wet winters can extend construction timelines significantly, especially for projects that don’t reach weatherproof stages before November. Concrete work, roofing, and exterior finishing become challenging or impossible during heavy rain periods. Smart project scheduling starts construction in late spring or early summer to ensure major structural work completes before weather becomes a limiting factor.
The key to avoiding these pitfalls? Work with contractors who specialize in Vancouver backyard studios, maintain realistic budgets with appropriate contingencies, and resist the temptation to make major design changes once construction begins. Remember: the goal is creating a profitable, functional space—not winning architectural awards.
Future-Proofing Your Investment: Market Trends and Long-Term Value
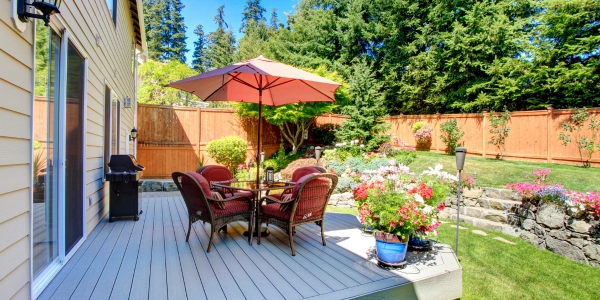
Vancouver’s backyard studio market continues evolving rapidly, and smart homeowners are positioning their investments to capitalize on emerging trends while maintaining flexibility for changing market conditions. The most successful projects balance current needs with adaptability for future uses and market demands.
Demographic trends strongly favor flexible living spaces that can accommodate changing household compositions. Vancouver’s aging population creates growing demand for accessible, single-level living options that allow seniors to age in place while maintaining independence. Young professionals increasingly seek work-from-home spaces that provide separation from residential areas. Multi-generational families need privacy solutions that preserve family connections while respecting individual autonomy.
Technology integration and sustainability features are becoming essential rather than optional: Electric vehicle charging capability, solar panel compatibility, and smart home systems appeal to environmentally conscious renters and buyers. High-efficiency heating systems, superior insulation packages, and water conservation features reduce operating costs while supporting Vancouver’s climate action goals.
The short-term rental market (Airbnb, VRBO) represents significant income potential for well-designed studios in desirable neighborhoods. Properties near transit, recreational amenities, or business districts can command nightly rates of $150-$250, potentially generating higher returns than traditional long-term rentals. However, this market requires compliance with changing municipal regulations and ongoing management attention.
Building for adaptability maximizes long-term value: Electrical systems sized for various uses, plumbing rough-ins that accommodate different layouts, and structural designs that support future modifications create investment flexibility. What serves as a home office today might become a rental suite tomorrow, a guest house next year, or elderly parent accommodation in the future.
CoreVal Homes specializes in creating backyard studios that deliver immediate value while maintaining adaptability for changing needs. Our design approach considers not just current requirements, but future possibilities that protect and enhance your investment over time.
Vancouver Backyard Studios Builder | CoreVal Homes
Vancouver’s 2025 backyard studio opportunities represent one of the most accessible ways for homeowners to create substantial value while solving real housing challenges. With streamlined regulations, proven ROI potential, and growing market demand, the question isn’t whether backyard studios make financial sense—it’s whether you’re ready to capitalize on this opportunity before the market becomes saturated.
Success requires thoughtful planning, experienced professional guidance, and realistic budgeting, but the rewards of rental income, property value increase, and flexible living space make backyard studios one of the smartest investments Vancouver homeowners can make today.
Transform your Vancouver backyard today with a stylish, high-ROI studio designed to meet all 2025 regulations. Contact CoreVal Homes now for expert guidance and start maximizing your property’s value and rental income potential. Your dream backyard studio awaits—let’s build it together!
FAQs
- How long does it typically take to build a backyard studio in Vancouver?
Typical backyard studio projects take between 8 to 16 weeks of construction, depending on complexity and weather. Early planning and experienced contractors, like CoreVal Homes, can help streamline this process and minimize delays. - Can a backyard studio be used for both residential and commercial purposes?
Yes, many Vancouver homeowners use backyard studios as home offices, creative spaces, or rental units. Proper permits and compliance with local zoning laws are required to accommodate mixed-use. - Does CoreVal Homes provide assistance with the entire permit process for backyard studios?
Absolutely. CoreVal Homes handles zoning, permits, detailed site plans, and city inspections, ensuring your project meets all Vancouver regulations without the hassle. - Are backyard studios energy-efficient and built for Vancouver’s rainy climate?
CoreVal Homes specializes in energy-efficient designs with superior insulation and moisture management systems tailored to Vancouver’s wet conditions, ensuring comfort and durability. - What are the maintenance requirements for a backyard studio after construction?
Regular upkeep includes roof inspections, cleaning gutters, and HVAC maintenance. CoreVal Homes can provide maintenance guidance to ensure long-term value and comfort.
People Also Ask
- Do I need a permit if my backyard studio is under 100 square feet?
Generally, structures under approximately 100 square feet used for storage might not require permits, but adding windows, electrical, or plumbing will trigger permitting requirements. - How do I find reliable contractors for backyard studios in Vancouver?
Look for builders specializing in Vancouver’s codes and permitting, with proven project portfolios and local references. CoreVal Homes is a top choice with expertise in streamlining approvals and construction. - What financing options are available for backyard studio construction?
Homeowners often leverage home equity loans or renovation mortgages. Consultation with a financial advisor along with builder input can optimize your investment plan. - Can backyard studios be used as short-term rentals in Vancouver?
Yes, but compliance with municipal short-term rental regulations is mandatory, including licensing and occupancy rules. - Are there tax benefits to adding a backyard studio?
Operational costs for rental studios may be deductible as business expenses, while capital gains rules favor properties with accessory units used as primary residences.
Tags: Vancouver backyard studios, custom home builder Vancouver, laneway homes Vancouver, backyard studio ROI, Vancouver building permits
