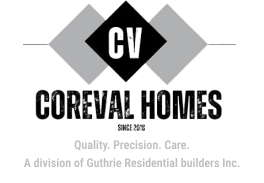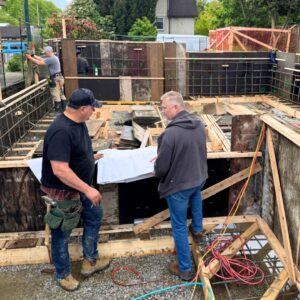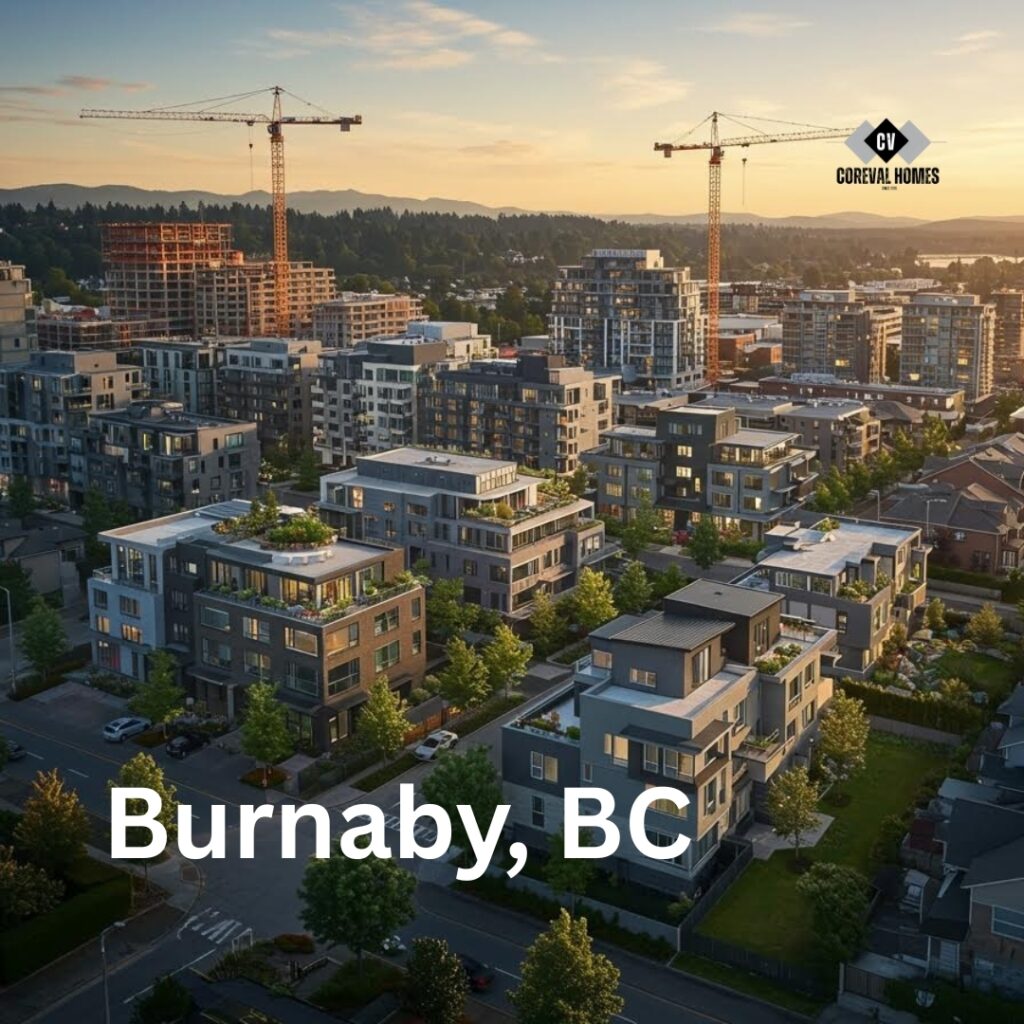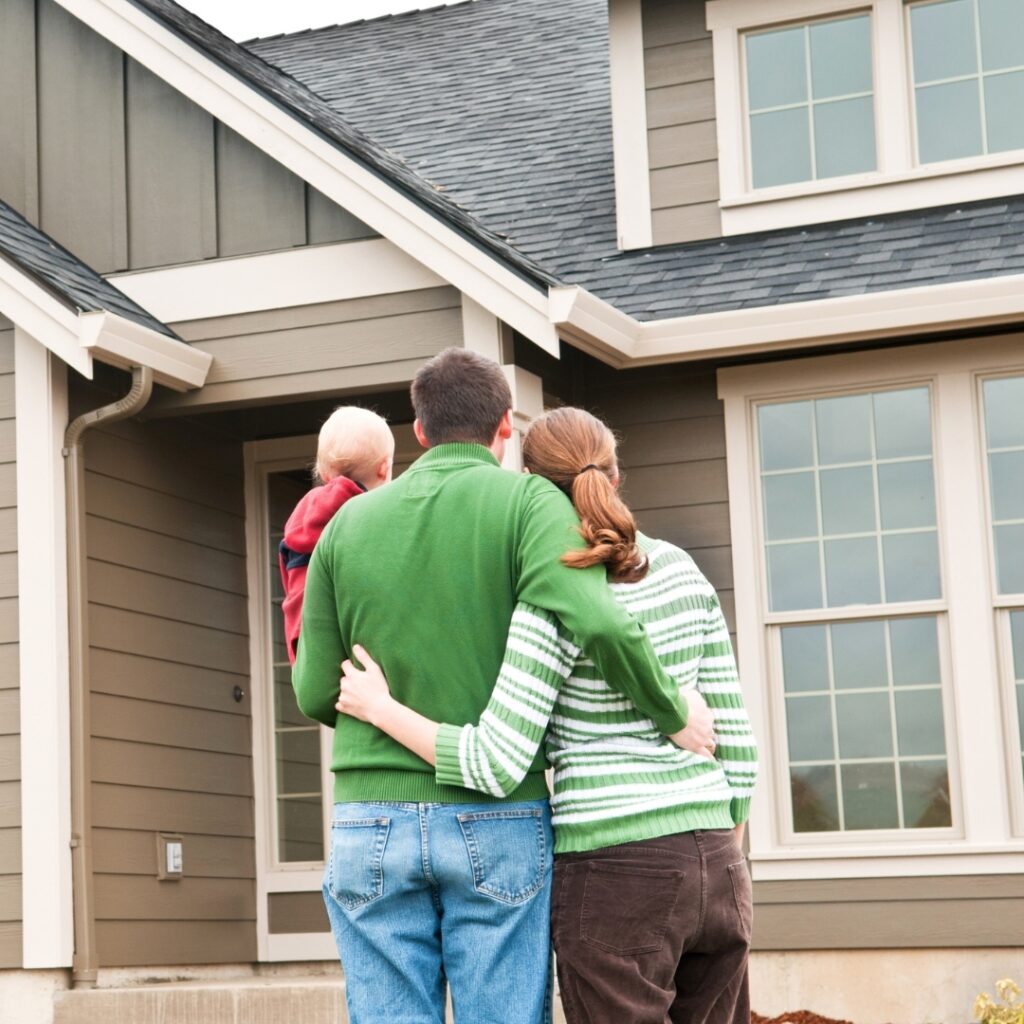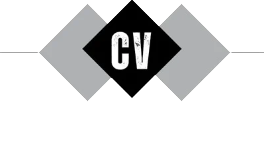Adding a two-storey home addition is one of the most impactful ways to expand living space, enhance functionality, and increase property value. In British Columbia, where property values have experienced fluctuations, maximizing existing property has become crucial.
According to BC Assessment, the overall housing market has generally stabilized in value for a second consecutive year, with most homeowners expecting modest assessment changes in the range of -5% to +5%. A well-executed two-storey addition can increase your home’s value significantly, making it a sound investment for the future.
Why Choose a Two-Storey Home Addition?
Two-storey home additions provide double the floor space compared to single-storey extensions, making them ideal for growing families or homeowners looking to maximize their property’s potential. Key benefits include:
- Increased Living Space: Adds bedrooms, bathrooms, and expanded kitchens without sacrificing yard space.
- Enhanced Property Value: Studies show that home extensions can increase property value by up to 20%, depending on location and design quality.
- Design Flexibility: Allows for creative layouts, such as open-plan living areas downstairs and private quarters upstairs.
How CoreVal Homes Executes Two-Storey Additions
CoreVal Homes ensures every project is meticulously planned and executed. Below is an overview of the technical steps involved:
1. Initial Planning and Design
- Architectural Plans: CoreVal Homes collaborates with architects to create code-compliant designs tailored to each homeowner’s vision. This phase typically takes up to three months.
- Permitting: Securing permits can take six weeks or longer, depending on local regulations.
2. Structural Considerations
- Foundation Assessment: A thorough evaluation ensures the existing foundation can support the additional weight. In some cases, reinforcement or replacement may be necessary.
- Framing: The second floor is framed over the existing structure using high-quality lumber packages for durability.
3. Construction Execution
- Roof Removal: The existing roof is carefully removed or lifted off intact for reuse. Modular construction may be employed for efficiency.
- Concrete Work: Cutting into existing foundation walls requires advanced tools like concrete saws for precision and safety.
- HVAC and Plumbing Upgrades: Expanding utilities to accommodate additional rooms ensures compliance with building codes.
Case Study: Coquitlam Two-Storey Addition
CoreVal Homes recently undertook a challenging two-storey addition in Quilum. Here’s a snapshot of the project:
- Scope: Adding a second floor with bedrooms, a bathroom, and an expanded kitchen.
- Challenges: The first floor was below grade, requiring extensive concrete cutting and wall replacement.
- Safety Measures: Temporary walls were installed to allow the family to remain in place during construction. This minimized disruption and saved costs on temporary accommodations.
- Outcome: The project is progressing smoothly, with floor joists being installed for the second floor. CoreVal Homes’ team demonstrated expertise in handling complex structural modifications while prioritizing client safety.
Follow us on social media to stay updated on our latest projects, industry insights, and expert tips for home renovations. From stunning two-storey additions to innovative design solutions, we’re always sharing valuable content to inspire your next project.
Common Challenges in Two-Storey Additions
While rewarding, two-storey additions come with unique challenges:
1. Structural Integrity
Ensuring the foundation and framing can handle increased loads is critical. CoreVal Homes uses advanced engineering techniques to mitigate risks.
2. Permitting and Regulations
Navigating building codes and obtaining necessary approvals can be time-consuming but is essential for compliance.
3. Budget Management
The average cost of a two-storey addition varies based on materials, design complexity, and labor costs. CoreVal Homes provides transparent itemized bids to help homeowners plan effectively.
Why CoreVal Homes?
CoreVal Homes stands out due to its commitment to quality craftsmanship, client-centric approach, and ability to handle complex projects efficiently. Key differentiators include:
- Expertise in accommodating families during construction with innovative solutions like temporary walls.
- Transparent communication throughout all project phases.
- Proven track record of delivering projects on time and within budget.
Two-Storey Home Additions | CoreVal Homes
Two-storey home additions are transformative projects that require professional expertise at every stage—from planning and design to execution. CoreVal Homes has established itself as a leader in this niche by consistently delivering exceptional results while prioritizing client satisfaction and safety.
Whether you’re expanding your living space or enhancing your property’s value, CoreVal Homes is your trusted partner for two-storey additions that exceed expectations. For more information or inquiries about your next home addition project, be sure to contact us for a complimentary consultation.
FAQs
1. How long does a typical two-storey addition project take to complete?
The duration of a two-storey addition project can vary significantly based on the complexity of the design, local building codes, and weather conditions. Generally, projects can range from several months to over a year. At CoreVal Homes, we work closely with clients to create a detailed timeline tailored to their needs.
2. What is the average cost of a two-storey home addition?
The cost of a two-storey addition can vary widely depending on factors such as materials, size, and location. On average, homeowners can expect to spend between $300 to $500 per square foot. For a more accurate estimate, it’s best to consult with a professional contractor like CoreVal Homes.
3. Do I need to move out during the construction of a two-storey addition?
While it’s possible to stay in your home during construction, it often depends on the scope of the project and your personal comfort level with the noise and disruption. Some contractors, like CoreVal Homes, offer solutions to minimize disruption, allowing you to remain in your home safely.
4. How do I ensure that my two-storey addition is energy-efficient?
To ensure your addition is energy-efficient, consider incorporating features like double-glazed windows, insulation, and a zoned HVAC system. Additionally, using sustainable materials can enhance the eco-friendliness of your project.
5. What are some popular design trends for two-storey additions?
Currently, popular design trends include open-concept layouts, modern minimalist aesthetics, and incorporating natural light through large windows and skylights. At CoreVal Homes, our team can help you integrate these trends into your design.
People Also Ask
1. Can I finance a two-storey home addition through a home equity loan?
Yes, many homeowners finance their two-storey additions using home equity loans. This option allows you to leverage the existing equity in your home to fund your project. It’s advisable to consult with a financial advisor to explore the best financing options for your situation.
2. How do I choose the right materials for my two-storey addition?
Choosing the right materials involves considering factors such as durability, aesthetic appeal, and budget. Sustainable materials like reclaimed wood and low-maintenance siding are popular choices. It’s also important to ensure that the materials complement your existing home’s exterior.
3. Are there any tax benefits to adding a second storey to my home?
While there may not be direct tax benefits for home additions, increasing your home’s value can lead to higher resale value and potentially lower property taxes in the short term. It’s always a good idea to consult with a tax professional for personalized advice.
4. Can I add a two-storey addition to a home with a sloping lot?
Yes, it is possible to add a two-storey addition to a home on a sloping lot. However, this often requires additional engineering and foundation work to ensure stability. Working with experienced contractors who have handled similar projects is crucial.
5. How do I ensure that my two-storey addition complies with local noise regulations during construction?
To comply with noise regulations, it’s essential to work with contractors who are aware of local noise ordinances. This may involve scheduling noisy work during permitted hours or using noise-reducing measures. At CoreVal Homes, we ensure that all our projects adhere to local regulations to minimize disruptions to neighbors.
