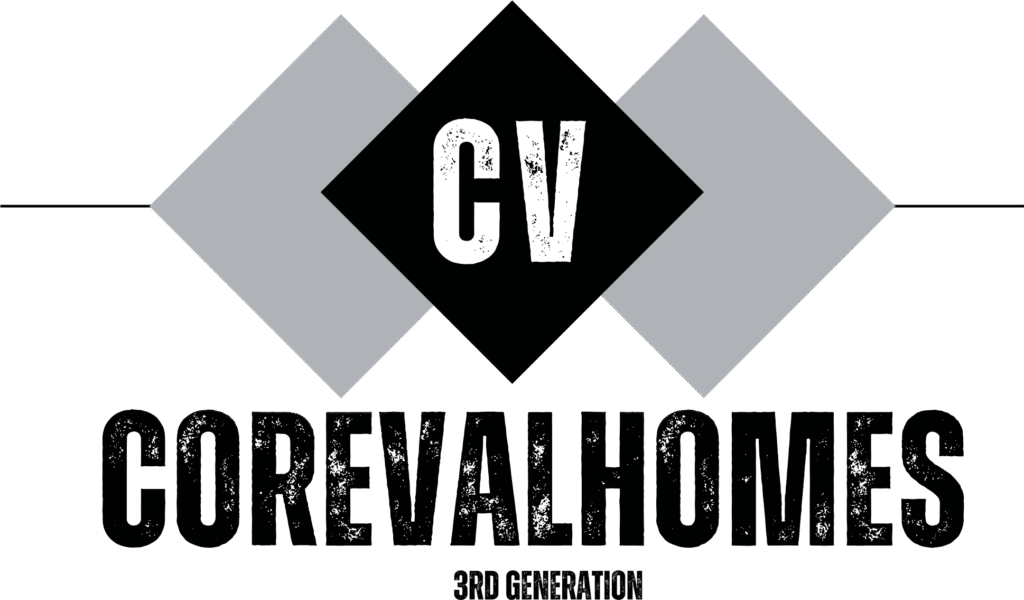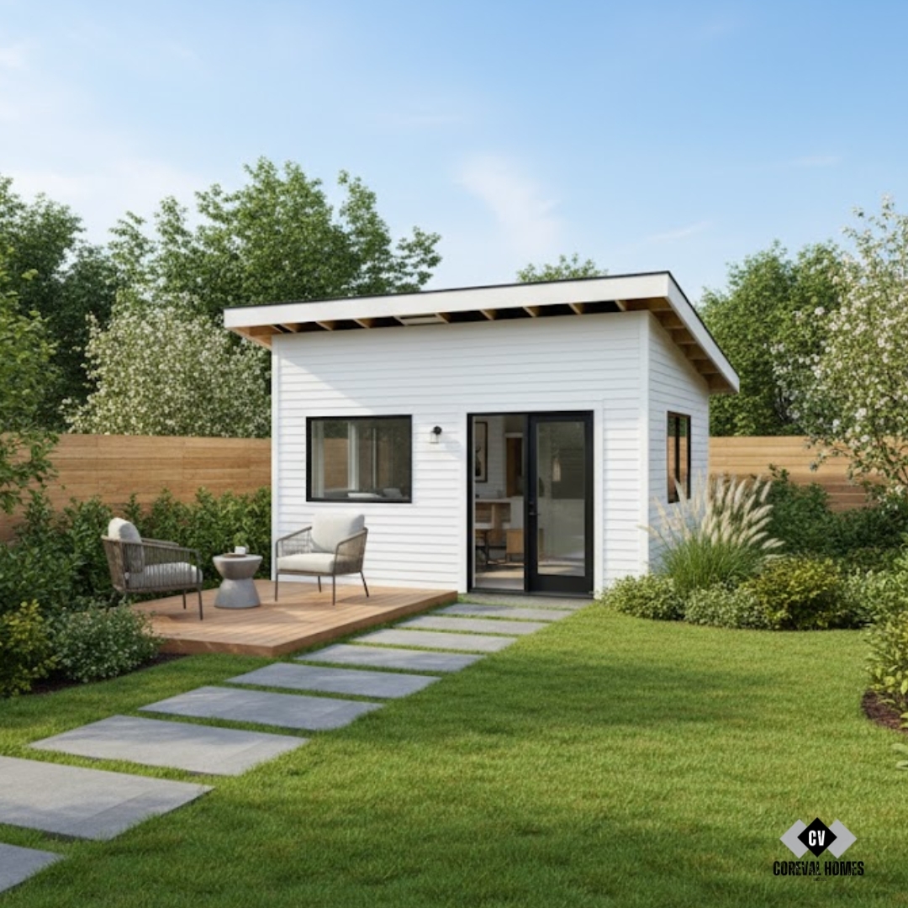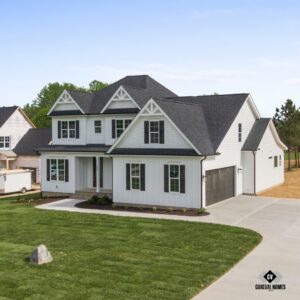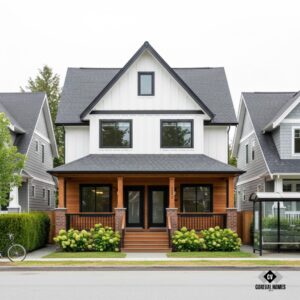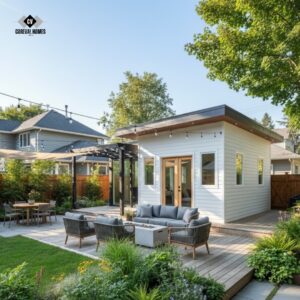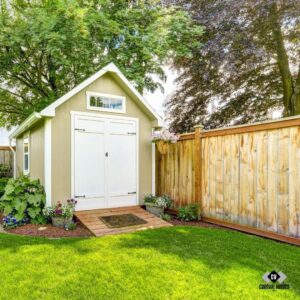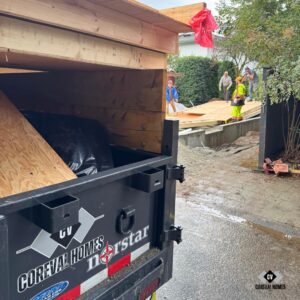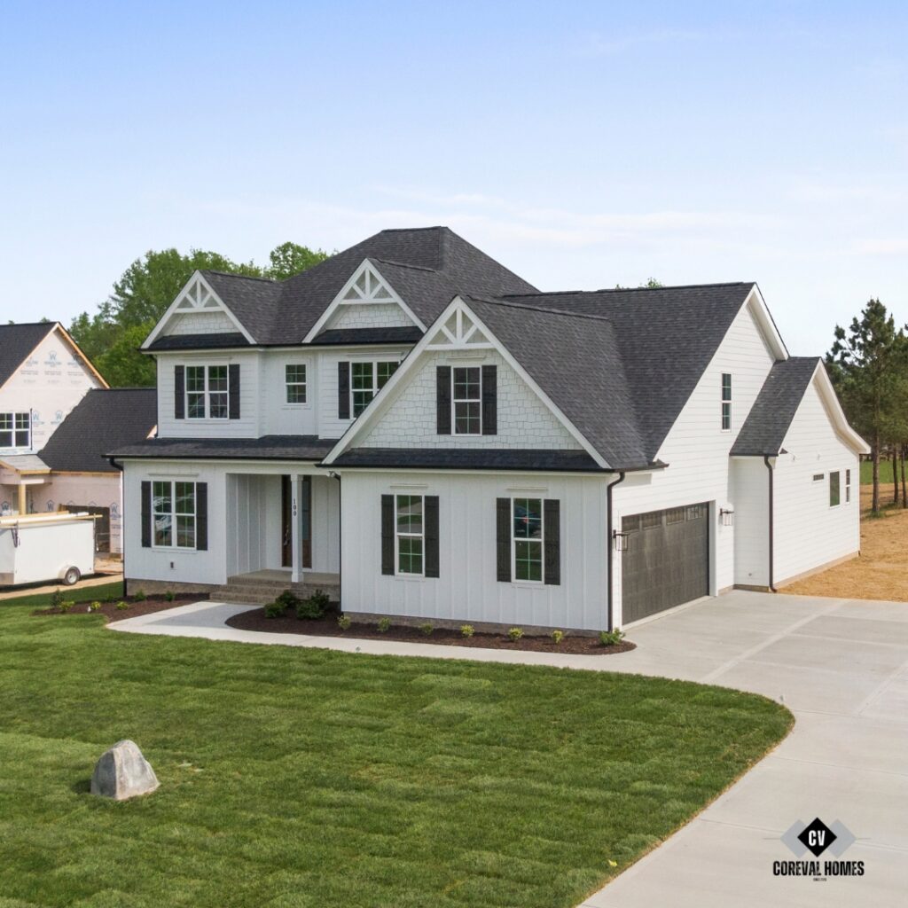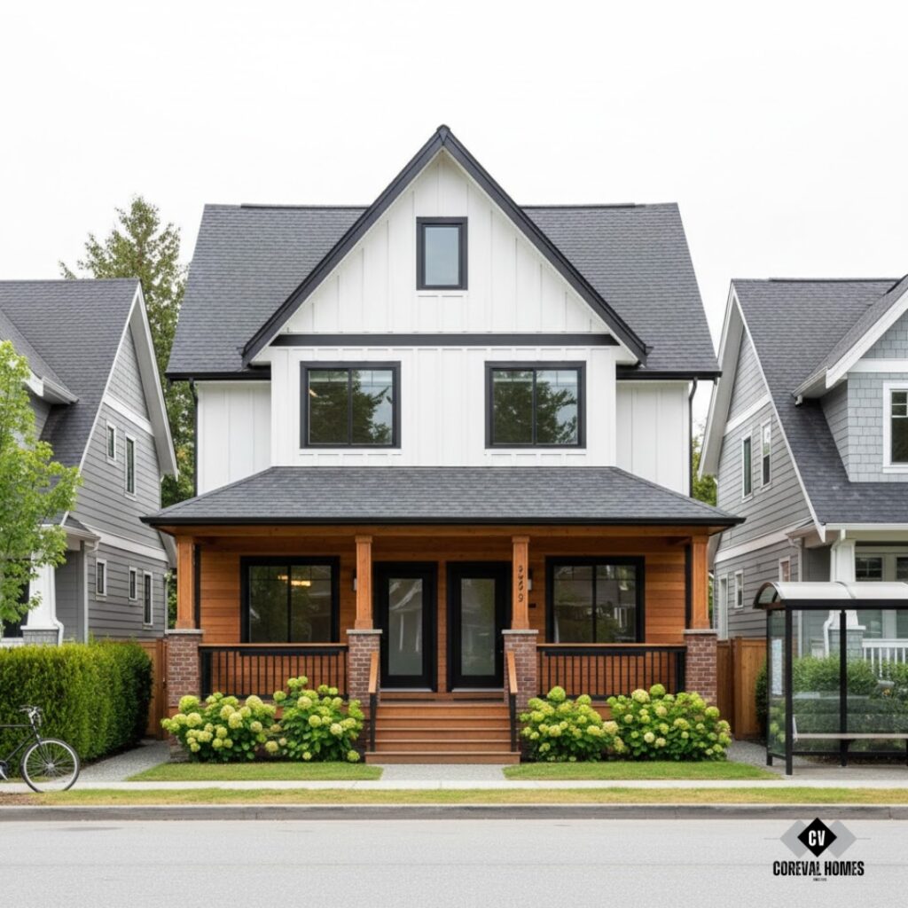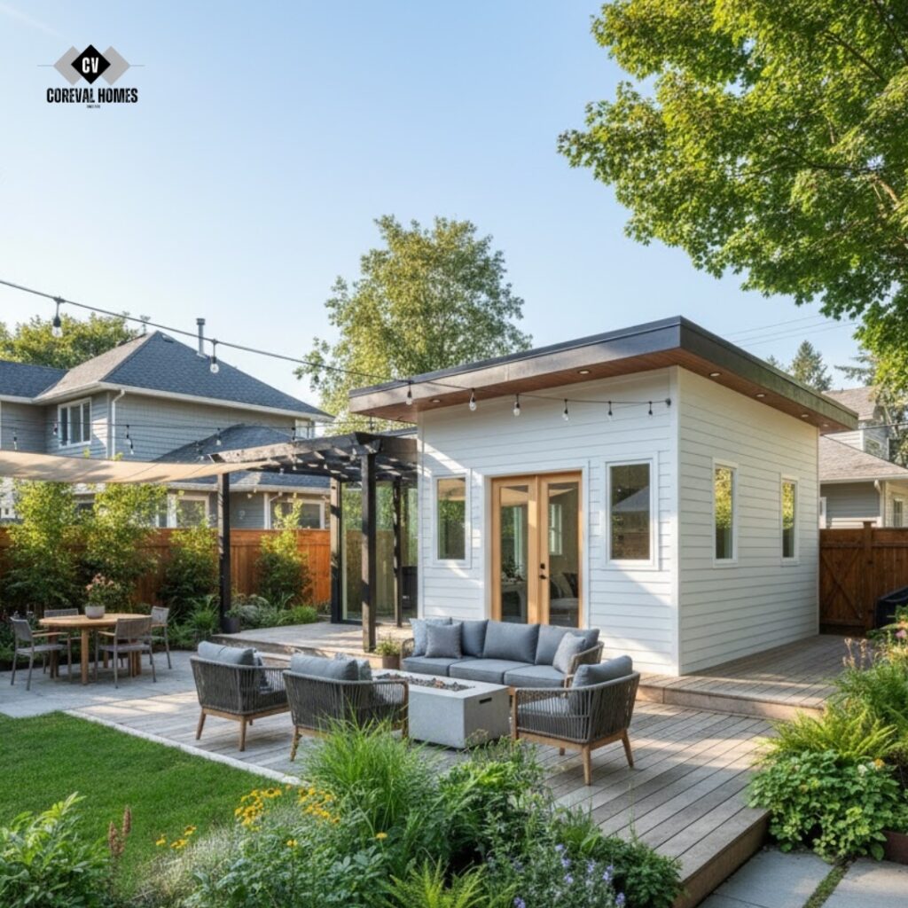Let’s cut the fluff: your small yard is not a limitation; it’s a mandate for genius. In the current economic and residential climate—where North America’s outdoor living structures market accounted for a dominant 42.9% revenue share in 2024—every square foot is premium real estate. You’re not just looking for a glorified garden locker; you need a fully realized, integrated extension of your primary residence. You’re looking for a cutting-edge backyard studio or a high-performance, purpose-built shed.
The core pain point for homeowners in dense, high-value markets is the cost-per-square-foot for primary dwelling expansions versus the ROI of a strategically placed, high-quality backyard studio or shed. You’re not looking for a glorified garden locker; you need a fully-functional, thermally-envelope-optimized structure—a true extension of your home’s usable square footage. This is where the game changes.
The Hard Truth of Small-Scale Construction: Backyard Studios & Sheds
The garden sheds market alone was valued at a massive $8.45 billion in 2024, showcasing the widespread demand for these structures. Yet, many DIY kits and cut-rate builders treat these ancillary units as temporary structures. Big mistake. For your studio to serve as a dedicated home office, gym, or even an Accessory Dwelling Unit (ADU), it must meet the same structural and finishing criteria as your main home.
The single greatest threat to your structure’s aesthetic and structural longevity is coating failure. It doesn’t start with a massive breach; it begins with tiny, almost imperceptible adhesion failures. You notice a clear coat scratch that suddenly looks deeper a month later, or worse, see paint start to flake and blister after the first harsh season. These are not acts of nature; these are the predictable outcomes of a rushed or ignorant process, specifically regarding surface preparation and improper cure scheduling.
We reject the “good enough” approach. For us, building small means building smarter and harder. We leverage high-performance materials and scientific application techniques to ensure your investment stands the test of time, weathering the often-challenging climate of the Pacific Northwest and beyond.
The Power Play: Decoupled Design and the ADU Advantage
The shift to remote work isn’t a trend; it’s a structural economic pivot. The market has spoken: buyers actively seek properties with a dedicated workspace. Reports from property professionals consistently suggest that a high-quality, fully-finished garden room can increase a property’s resale value by up to 5–15% (Source: Cabin Master, September 2025). That’s not mere speculation; that’s appraised, hard-dollar value.
For homeowners in the Greater Vancouver area, this isn’t just a shed; it’s often a permitted Accessory Dwelling Unit (ADU) or “garden suite.” The technical jargon you need to master is Floor Space Ratio (FSR) and Setback compliance. A CoreVal Homes builder navigates the complex dance between local municipal zoning and the BC Building Code to ensure your structure maximizes lot utilization without triggering excessive permitting delays. We see the tight yard not as a limitation but as a design constraint demanding intelligent, verticalized solutions.
Overcoming Spatial Compression: Technical Design Tactics
- Verticality is Non-Negotiable: When horizontal space is at a premium, we leverage height. For a backyard studio, vaulted ceilings aren’t just an aesthetic choice; they are a psychological tool that visually expands the envelope. We employ clerestory windows to draw in natural light and extend sightlines upward, effectively diminishing the perception of a small footprint.
- Optimized Footprint for Maximum Utility: Every centimeter counts. We eliminate non-essential internal hallways and use pocket doors or high-quality, tight-radius barn doors to reclaim critical wall space that would otherwise be consumed by swing clearances. Your shed or studio must be a model of space-efficient floor planning.
- The Thermal Envelope Imperative: A thin-walled structure is a liability. Your backyard studio must feature a superior thermal envelope, utilizing mineral wool insulation or high-density rigid foam to achieve high R-values—especially crucial for the damp, temperate climate of British Columbia. This ensures year-round, energy-efficient comfort, transforming it from a seasonal outbuilding into a habitable, insurable asset.
- Seamless Indoor-Outdoor Integration: In a small yard, the boundary between inside and out must be blurred. We specify oversized, low-threshold sliding or bi-fold doors. Paired with a monolithic, flush-level patio surface (e.g., matching-tone concrete or composite decking), this physically and visually extends the functional space of your studio into the remaining yard, achieving the desired indoor-outdoor flow.
The demand for alternative housing and dedicated workspaces is intensifying in the Greater Vancouver area, where land is scarce. Data from the Canada Mortgage and Housing Corporation (CMHC) consistently ranks Vancouver as one of the least affordable markets, driving a surge in the construction of ADUs and garden suites to maximize land value. You can see the specific regional housing market reports and forecasts here.
Design Tips that Convert Pain Points into Payoffs
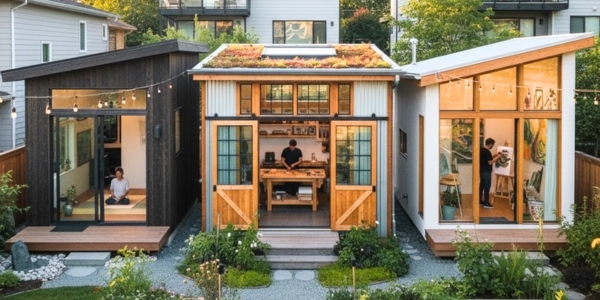
Your customers suffer from clutter, lack of privacy, and the feeling that their yard is “too small” for anything impactful. Here is how we design a decisive counter-attack:
- The Zero-Maintenance Facade: Forget yearly scraping and painting. We opt for durable, fire-resistant exterior cladding like cement fiberboard, standing seam metal, or thermally modified wood siding with hidden fasteners. This speaks directly to the homeowner’s pain point of time-consuming maintenance, delivering a structure that’s not just beautiful but set-it-and-forget-it durable.
- Acoustic Separation for Sanity: If the studio is an office, sound isolation is paramount. We build with staggered stud walls or utilize Acoustic Calfe and Resilient Channels (RC-1) to decouple drywall from the structure. This is the difference between a productive Zoom call and listening to a neighbour’s lawnmower—it is a value-add that a cheap builder cannot deliver.
- Micro-Zoning the Mini-Yard: Your residual yard space shouldn’t be a leftover patch of grass. Divide it into distinct, small-scale zones: a small deck/seating area adjacent to the studio (for that crucial coffee break), a vertical garden/privacy screen along the fence line, and a narrow, well-defined path leading to the main house. This micro-zoning creates the illusion of a larger, more complex landscape.
Ultimately, a CoreVal Homes backyard studio or shed is a meticulously engineered, turnkey solution. It’s the maximum-density, minimal-disruption path to unlocking your property’s latent functional and financial value. Stop wasting time trying to fit a square peg in a round hole with traditional renovations. It’s time to build out, not up—and to build it right, with a professional builder who understands the technical nuances of your specific market.
Maximizing Every Inch: Design Strategies for Small Footprints
Our expertise as a premier builder means we combine aesthetic brilliance with structural integrity. When square footage is tight, design elements must work harder:
| Strategy | Technical Application | Small Yard Benefit |
| Verticality and Massing | Use shed rooflines or high-impact clerestory windows to draw the eye up, maximizing perceived volume without changing Lot Coverage codes. | Creates an airy, expansive feel in a constrained footprint (e.g., under 100 sq. ft.) while admitting superior natural light. |
| Integrated Storage | Design recessed shelving or use structurally critical diaphragm bracing elements as integrated wall storage, eliminating clutter and maximizing floor space. | Significantly maximizes usable Assignable Square Footage (ASF), turning structural requirements into functional assets. |
| Indoor-Outdoor Flow | Utilize large-format double sliding doors and minimal setbacks to create a seamless transition to an adjacent deck or patio, effectively multiplying the ASF. | Extends living space without adding taxable square footage; crucial for small, urban lots like those common in Vancouver. |
Backyard Studios and Office Sheds Vancouver Builder Experts
You need a builder who understands that a backyard studio in Vancouver, whether in Surrey or Burnaby, is a valuable investment. For homeowners seeking to maximize their property value in the Fraser Valley, adding a purpose-built structure can significantly boost your real property appraisal. We service these key areas, ensuring our builds are not only beautiful but also compliant and future-proof. Discover our full range of services and locations on our Custom Home Builds & Backyard Studios page for design inspiration and local compliance guidance.
This is not a project to entrust to an amateur. Choose a builder who operates with the scientific precision that guarantees your structure will withstand the elements and maintain its value—a builder who turns technical specifications into timeless quality.
Discover CoreVal Homes’ scientific approach to surface preparation and durability, guaranteeing your investment outlasts the competition. Ready to build smarter? Contact the expert builder at CoreVal Homes today!
FAQs
- What is the minimum size requirement for a functional backyard studio or shed that can be used as a home office? The sweet spot for a highly functional home office studio typically starts around 80 to 100 square feet (7.4 to 9.3 square meters). This size allows for an ergonomic desk, comfortable chair, small storage, and enough open space to avoid feeling claustrophobic, while often staying within permitted development limits for sheds that don’t require full permits, though zoning rules vary heavily by municipality.
- How much longer does a CoreVal Homes custom backyard studio build take compared to a prefabricated kit shed? While a prefabricated kit can be installed in days, a custom, fully-finished CoreVal Homes backyard studio—built with superior insulation, architectural detailing, full electrical service, and to current BC Building Code standards—typically requires a 6-10 week construction timeline after permits are secured. This additional time ensures superior quality, longevity, and a higher property value increase than a simple kit.
- What foundation options are available for a shed or studio in a small or difficult-to-access yard? In space-constrained or challenging terrain, CoreVal Homes often recommends a skid foundation or screw-pile (helical pile) foundation over a traditional concrete slab. Screw-piles offer minimal site disturbance, rapid installation, and are ideal for sloped yards or areas where a large concrete truck is inaccessible, ensuring your builder can complete the project efficiently.
- Will adding a backyard studio impact my property tax assessment in British Columbia? Yes, adding a permanent, fully-serviced, and permitted structure like a backyard studio (especially one classified as an ADU or garden suite) typically increases your property’s assessed value, which can lead to a rise in annual property taxes. The long-term gain in resale value and potential rental income, however, generally outweighs this expense.
- How can CoreVal Homes assist with the initial zoning and lot coverage calculations for my backyard studio project? CoreVal Homes specializes in in-house architectural design and permit services, starting with a detailed lot coverage analysis and setback review against your local municipal bylaws (e.g., Coquitlam, Vancouver). We act as your professional builder to design a structure that maximizes your FSR potential while ensuring 100% compliance from concept to completion.
People Also Ask
- What are the best window treatments to maximize light and maintain privacy in a small backyard studio? Opt for top-down/bottom-up cellular shades or blinds, which allow you to maximize natural light exposure at the ceiling level while maintaining a privacy buffer at eye level, especially if your studio is close to a fence line or neighbour’s property.
- Is it possible to add a small washroom to a backyard shed, and what are the infrastructure requirements? Adding a washroom transforms a simple shed into a full-service ADU and requires more complex infrastructure, including a permit for connecting to the main sewer/septic line and water supply, which significantly increases the complexity and cost of the build.
- How can I protect my new outdoor studio from moisture and humidity in the Pacific Northwest climate? This requires a robust moisture management system including a rain screen assembly on the exterior, an appropriate roof overhang, proper attic ventilation, and the use of a high-quality, continuous vapour barrier to prevent condensation within the wall assembly.
- What kind of electrical service is typically required for a fully equipped backyard office studio? A fully equipped office requires a minimum of a dedicated 60-amp subpanel run from the main house. This service capacity safely supports common high-draw items like space heaters, mini-split HVAC units, computers, and lighting circuits.
- Should I choose a custom-built backyard studio or a modular/prefab design for my small yard? While modular is faster, a custom-built design by a professional builder like CoreVal Homes allows for precise sizing to maximize a small, non-standard yard shape, ensures superior build quality, and provides architectural consistency with the main house for a higher resale value.
