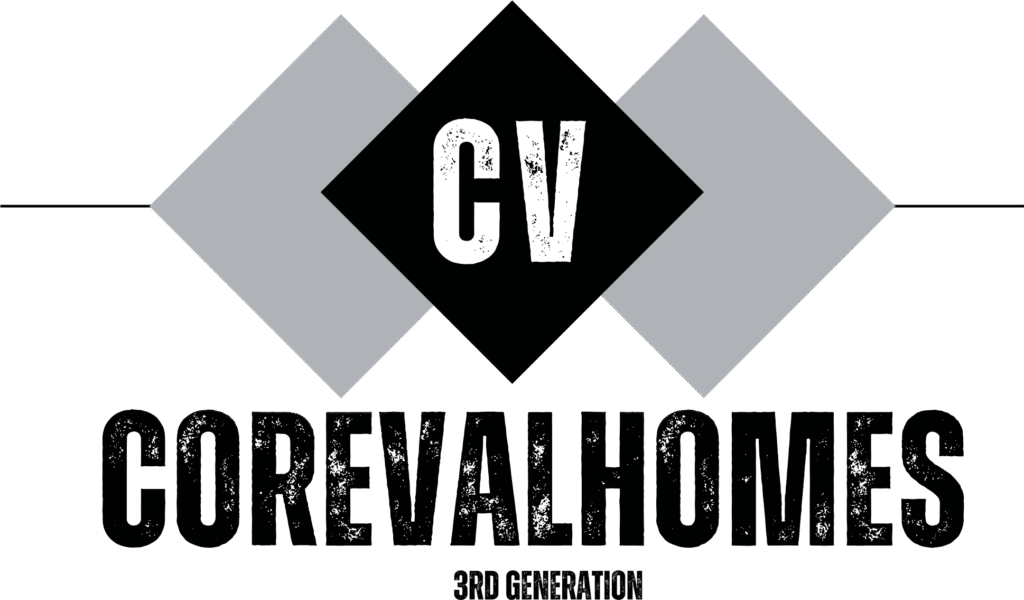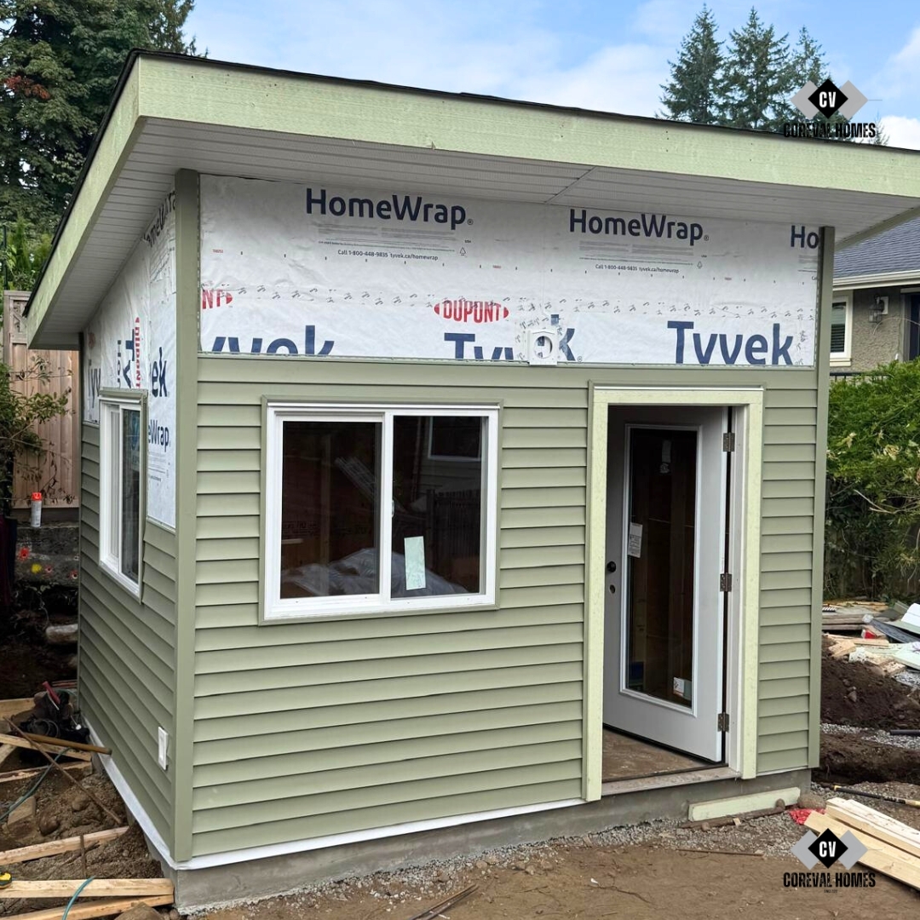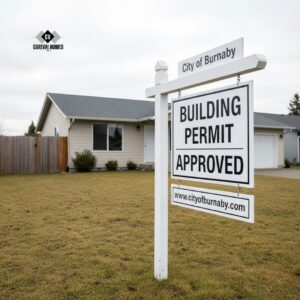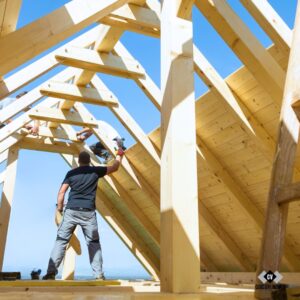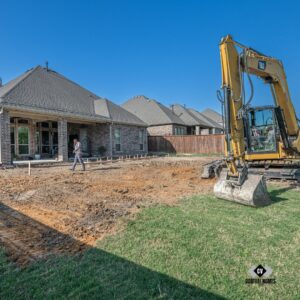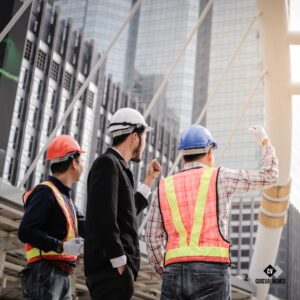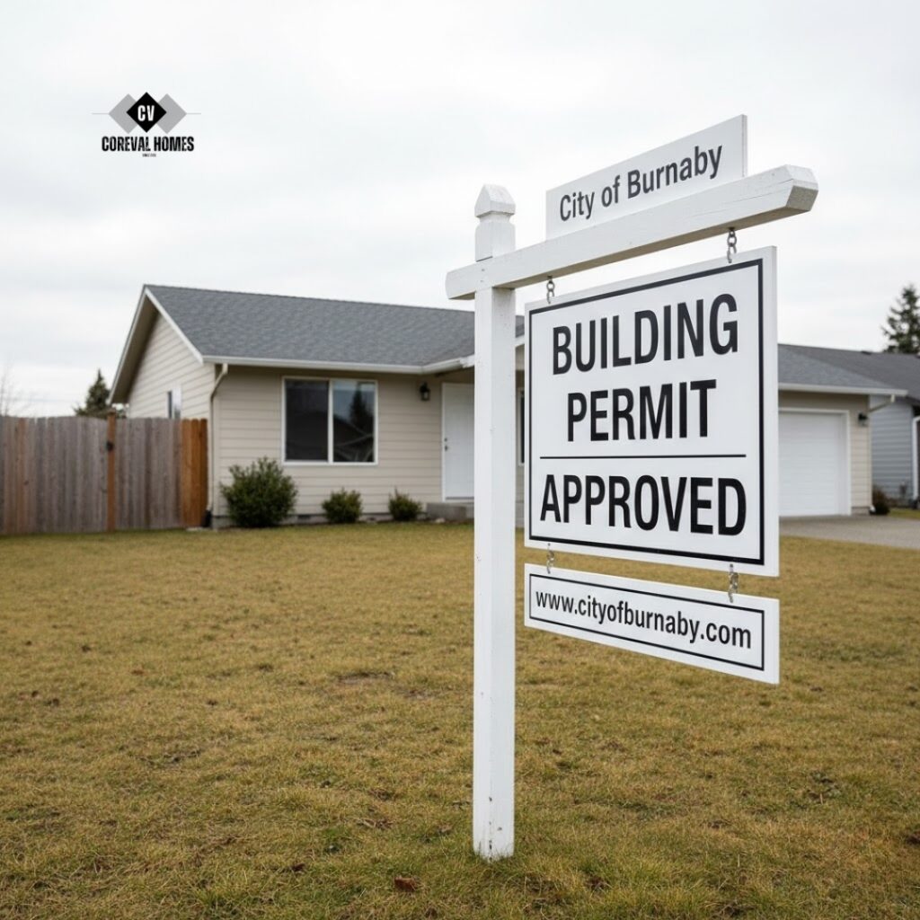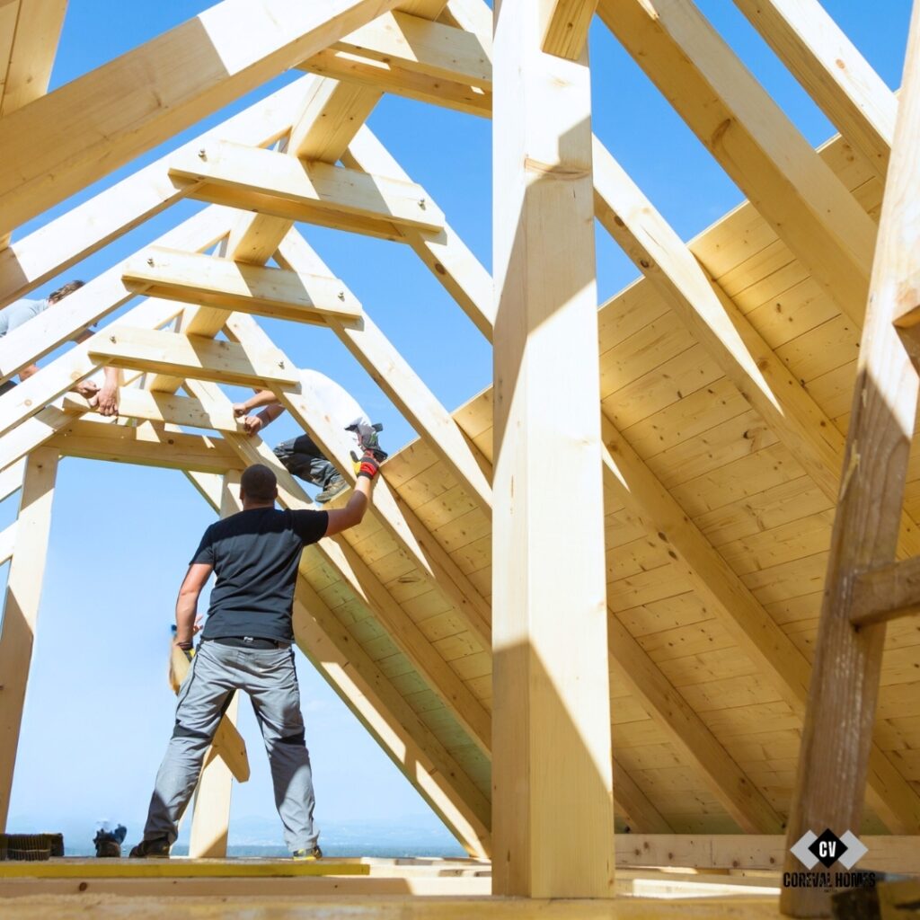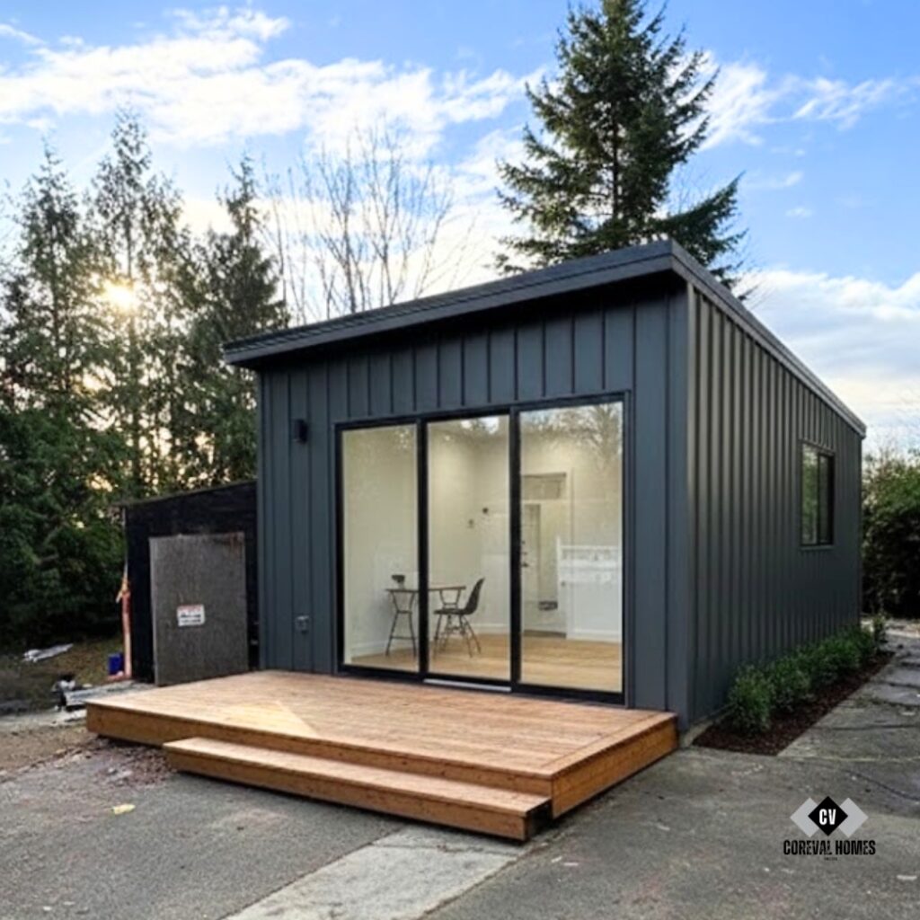Imagine walking into your backyard and stepping into your own private studio—a space where you can work from home, pursue creative projects, or even generate rental income. For thousands of BC homeowners, this dream is becoming reality through carefully planned backyard studios and accessory dwelling units (ADUs).
But before you start sketching designs or calling contractors, there’s a crucial first step: understanding the building permit and regulatory landscape that governs these projects. With the new BC Building Code 2024 now in effect and municipal bylaws constantly evolving, navigating the permit process can feel overwhelming.
The good news? With the right guidance and expertise—like what CoreVal Homes provides to Vancouver-area clients—your backyard studio project can move from concept to completion smoothly and legally. Let’s break down everything you need to know about building permits, zoning regulations, and compliance requirements for backyard studios across BC’s major municipalities.
Do You Actually Need a Building Permit for Your Backyard Studios?
The short answer is: it depends on size, use, and location—but in most cases, yes, you’ll need a permit. Under the BC Building Code 2024, any structure over 10 square meters (approximately 107 square feet) requires a building permit, regardless of its intended use. This means even a modest 12×12 foot studio space will trigger permit requirements.
Here’s where it gets more nuanced: heated and insulated structures almost always require permits, even if they’re under the 10 square meter threshold. If you’re planning to install electricity, plumbing, or any form of climate control, you’re definitely in permit territory. Think of it this way—if your backyard studio is more than a simple storage shed, you’ll need official approval.
Key permit triggers include:
- Size: Structures over 10m² (107 sq ft) require permits
- Services: Electrical, plumbing, or heating installation
- Foundation: Permanent foundations or concrete pads
- Occupancy: Any structure intended for regular human occupancy
- Commercial use: Home office spaces or rental units
The permit process isn’t just bureaucratic red tape—it ensures your studio meets safety standards, structural requirements, and energy efficiency codes. More importantly, unpermitted structures can create massive headaches when selling your home or dealing with insurance claims. CoreVal Homes has seen too many homeowners discover expensive surprises during real estate transactions because of unpermitted backyard additions.
Zoning Regulations: The Rules That Shape Your Studio Dreams
Zoning regulations are where backyard studio projects often encounter their first real challenges. Each BC municipality has specific rules about what you can build, where you can build it, and how large it can be. These aren’t suggestions—they’re legally binding requirements that determine whether your project moves forward or gets rejected.
Vancouver’s approach tends to be the most detailed, with specific guidelines for accessory buildings in single-family zones. Most RS (Residential Single Family) zones allow accessory buildings in rear yards, but they’re typically restricted to 10% of your total lot area. For a standard Vancouver lot of 33×120 feet, that translates to roughly 400 square feet maximum.
Surrey and Richmond have similar but distinct regulations. Surrey often allows accessory structures up to 56 square meters (about 600 square feet) on most lots, while Richmond typically caps accessory buildings at 60 square meters (645 square feet) or 10% of lot coverage, whichever is smaller.
Critical zoning considerations:
- Setback requirements: Minimum distances from property lines (typically 1.2m rear, 0.6-1.5m sides)
- Height restrictions: Usually capped at 4.5 meters (15 feet) for pitched roofs
- Lot coverage: Total percentage of your property that can be covered by buildings
- Privacy provisions: Window placement and screening requirements
- Parking impacts: Whether your studio affects required parking spaces
Understanding these regulations upfront can save you from costly design changes later. CoreVal Homes always starts backyard studio projects with a comprehensive zoning analysis to ensure designs comply with all local requirements from day one.
The 2024 BC Building Code: New Rules, New Opportunities
The BC Building Code 2024, which took effect on March 8, 2024, brings significant changes that affect backyard studios construction. While some requirements have become more stringent, the updates also create new opportunities for innovative, sustainable backyard spaces.
Energy efficiency takes center stage with enhanced Step Code requirements and the introduction of the Zero Carbon Step Code for certain residential buildings. For backyard studios, this means better insulation, more efficient heating systems, and potentially renewable energy integration. While this might sound complicated, it actually results in more comfortable, cost-effective spaces to use year-round.
The new code also addresses accessibility and safety more comprehensively. Studio spaces intended for regular occupancy must meet enhanced fire safety standards, proper egress requirements, and electrical code compliance. These aren’t obstacles—they’re features that make your studio safer and more valuable.
Key 2024 Building Code impacts:
- Enhanced energy performance: Better insulation and heating efficiency requirements
- Improved safety standards: Updated fire safety and egress requirements
- Materials specifications: New guidelines for sustainable and durable construction materials
- Electrical and plumbing updates: Enhanced safety and efficiency standards
- Accessibility considerations: Guidelines for universal design principles
Professional builders like CoreVal Homes stay current with these evolving codes, ensuring your backyard studio not only meets today’s requirements but is designed to accommodate future regulation changes as well.
The Permit Application Process: Turning Plans Into Reality
Once you understand what you can build and where, the permit application process becomes your roadmap to legal construction. While each municipality has its own specific requirements, the general process follows predictable steps that benefit from professional guidance.
Documentation requirements form the foundation of any successful permit application. You’ll need detailed architectural drawings, a comprehensive site plan showing setbacks and lot coverage, and a recent certificate of title. For studios with plumbing or commercial use potential, additional approvals from health departments or business licensing may be required.
The review timeline varies significantly by municipality and project complexity. Simple accessory buildings might be approved in 2-4 weeks, while more complex ADUs could take 2-3 months. Vancouver, Surrey, and Richmond each have different processing speeds and requirements, making local expertise invaluable.
Essential application components:
- Completed application forms: Municipality-specific documents with all required signatures
- Architectural drawings: Professional plans showing structure, dimensions, and materials
- Site plan: Detailed lot survey showing existing and proposed structures
- Engineering reports: Structural analysis for complex or large studios
- Payment of fees: Municipal permit fees plus required third-party inspections
Common application pitfalls include incomplete documentation, conflicting information between drawings and site plans, and failure to account for existing non-conforming conditions on the property. Professional builders navigate these challenges routinely, saving homeowners both time and frustration during the approval process.
CoreVal Homes handles permit applications as part of their comprehensive project management approach, coordinating with municipal staff and ensuring all documentation meets current standards. This professional oversight typically results in faster approvals and fewer revision requests, keeping your backyard studio project on schedule.
For more detailed research on building regulations and energy efficiency standards, see the report from the Canadian Housing and Renewal Association: https://chra-achru.ca/research-reports/
Common Challenges and How to Overcome Them
Even well-planned backyard studio projects encounter challenges during the permit and construction process. Understanding these common issues—and how to address them proactively—can save you significant time, money, and stress.
Setback violations represent one of the most frequent permit application problems. Many homeowners assume they can build right up to their property line, only to discover municipal setback requirements that force design changes. This is particularly challenging in older Vancouver neighborhoods where existing structures may not conform to current setback requirements.
Underground utilities create another common surprise. That perfect spot for your studio might sit directly above sewer lines, water mains, or underground electrical services. A professional site survey early in the planning process identifies these constraints before they become expensive problems.
Neighbor relations often become strained during backyard construction, especially regarding privacy and property line issues. The best approach involves early communication, clear project timelines, and designs that respect neighboring properties’ privacy and views.
Smart strategies for avoiding problems:
- Pre-construction survey: Comprehensive site analysis including utilities and drainage
- Professional design input: Architects familiar with local regulations and common issues
- Early neighbor communication: Discuss your plans before construction begins
- Contingency planning: Budget extra time and money for unexpected discoveries
- Municipal pre-consultation: Meet with planning staff before formal application submission
Weather delays, material shortages, and inspection scheduling can also impact project timelines. Experienced builders like CoreVal Homes build these realities into their project schedules, maintaining realistic expectations while keeping clients informed throughout the construction process. Their systematic approach to project management minimizes surprises and keeps backyard studio projects moving forward efficiently.
The Investment Perspective: Value and Legal Protection
Beyond the immediate enjoyment of having your own backyard studio, proper permitting and construction provide significant long-term financial benefits. A professionally built, permitted backyard studio can add substantial value to your property while creating versatile space that adapts to your changing needs over time.
Property value impacts vary by location and studio quality, but permitted backyard studios typically add 60-80% of their construction cost to overall property value. In Vancouver’s competitive real estate market, unique features like well-designed backyard studios can differentiate your property and attract premium buyers when it’s time to sell.
The rental income potential of backyard studios makes them particularly attractive investments. With BC’s housing shortage driving strong rental demand, a properly permitted studio can generate $1,500-$2,500 monthly rental income, depending on size, location, and amenities. However, rental use requires additional permits and compliance with residential tenancy regulations.
Legal protection through proper permitting cannot be overstated. Unpermitted structures create liability issues, insurance coverage gaps, and potential forced removal orders from municipalities. The upfront cost of permits and professional construction provides peace of mind and legal protection that far exceeds the initial investment.
Financial considerations include:
- Construction costs: Typically $200-$400 per square foot for quality studios
- Permit fees: Usually 1-3% of total construction cost
- Professional fees: Architectural and engineering services (10-15% of construction)
- Ongoing value: Increased property assessment and rental income potential
- Insurance benefits: Proper coverage for permitted structures
CoreVal Homes helps clients understand the complete financial picture of backyard studio projects, from initial design through long-term value creation. Their transparent approach to costing ensures clients make informed decisions about features, finishes, and functionality that align with their budget and value expectations.
Backyard Studios | Vancouver Home Builder
Building a backyard studio in BC requires navigating complex permit processes and regulatory requirements, but with professional guidance, your project can move smoothly from concept to completion. The investment in proper permits and quality construction pays dividends through increased property value, rental income potential, and the peace of mind that comes with legal compliance.
Partner with experienced professionals like CoreVal Homes to ensure your backyard studio dreams become reality while meeting all regulatory requirements.
FAQs
- Do I need a building permit if my backyard studio is under 10 square meters?
Generally no, unless the structure includes heating, plumbing, or electricity, as these features require permits regardless of size. - How can CoreVal Homes assist with zoning and permit applications?
CoreVal Homes provides expert guidance and manages the entire permit application process, ensuring compliance and smooth project approval. - What are the costs involved in getting a permit for a backyard studio?
Permit fees typically range from 1-3% of construction costs, but additional professional fees for architectural and engineering services may apply. - Can I rent out my backyard studio legally?
Yes, but you must comply with local rental regulations and secure the necessary permits and tenancy approvals. - What are the main zoning restrictions I should be aware of?
Setback distances, height limits, lot coverage, and privacy provisions are key zoning restrictions impacting backyard studios.
People Also Ask
- How long does the permit approval process usually take?
Permit approval can vary, with simple projects taking 2-4 weeks and complex ones up to 2-3 months depending on municipality and application details. - Are there special considerations for installing renewable energy systems in backyard studios?
Yes, integrating solar or other renewable energy systems may require additional permits and compliance with updated building codes. - What should I know about fire safety for backyard studios?
Enhanced fire safety requirements in the 2024 BC Building Code include proper egress routes and fire-resistant materials to protect occupants. - Can I do the permit application myself?
While possible, professional assistance is recommended to avoid delays and ensure all regulations are met efficiently. - How does having a permitted backyard studio affect my home insurance?
Permitted structures generally have better insurance coverage and reduce risk of claim denials compared to unpermitted additions.
