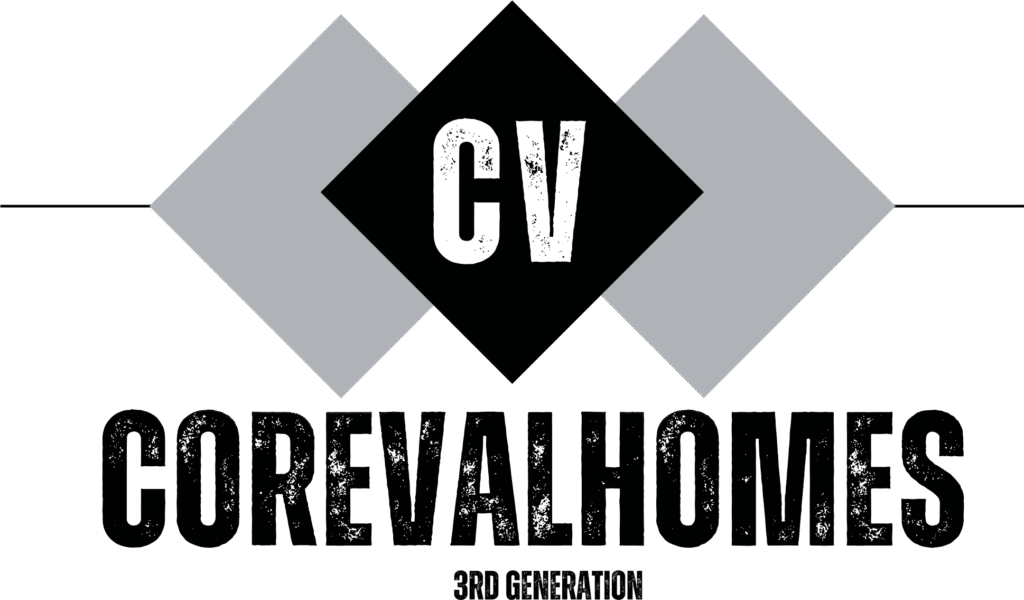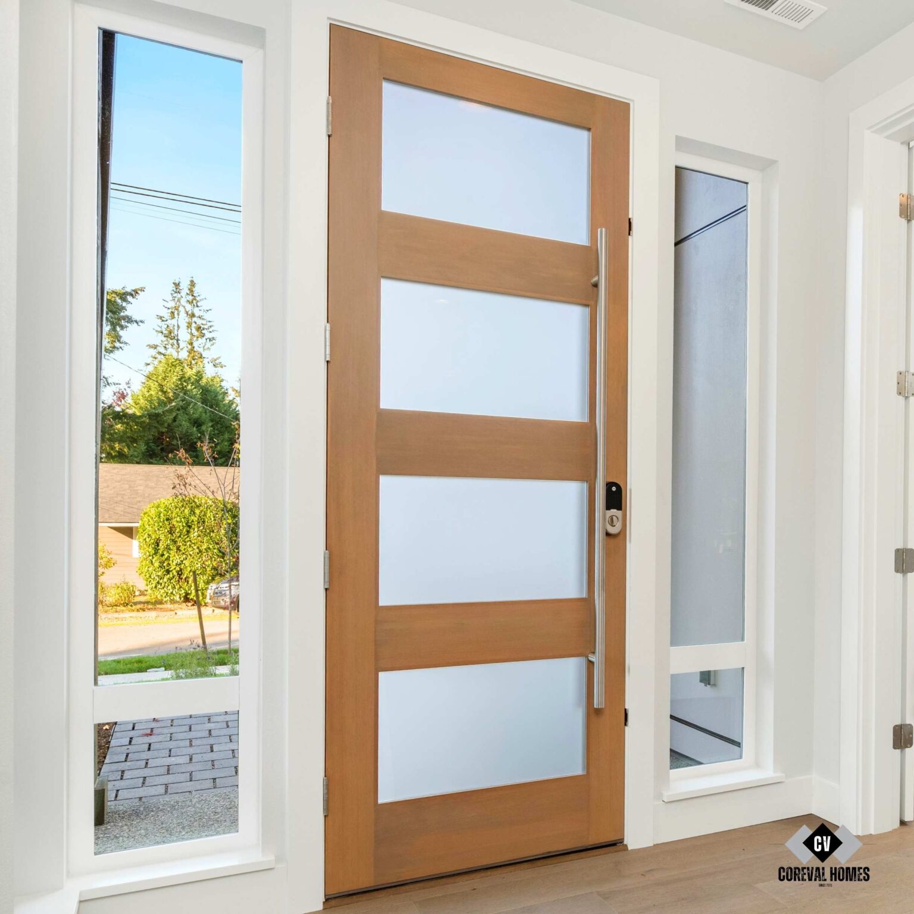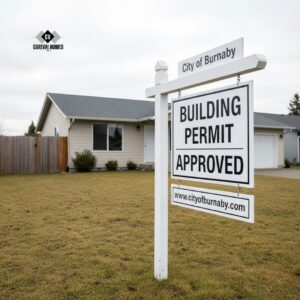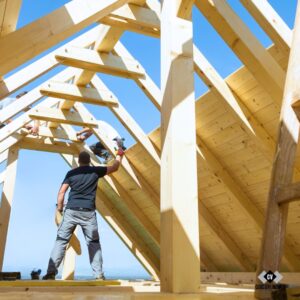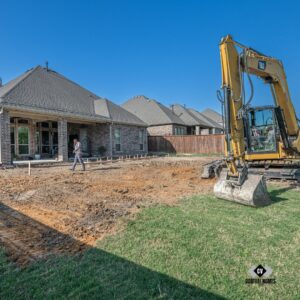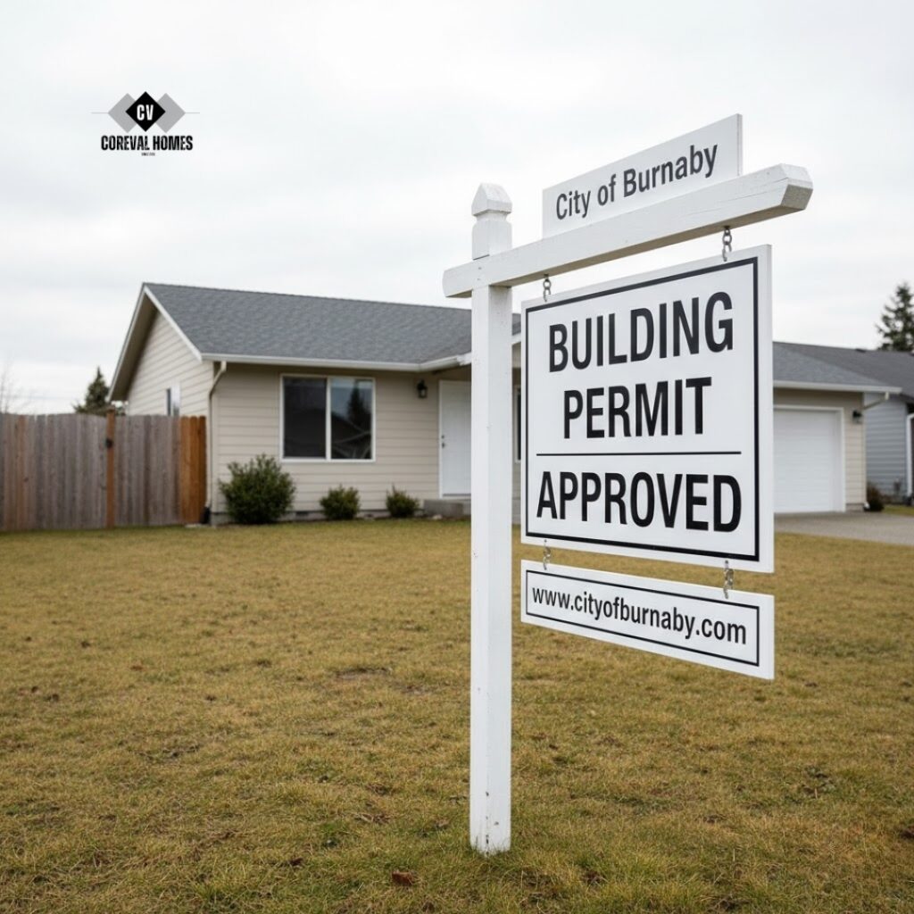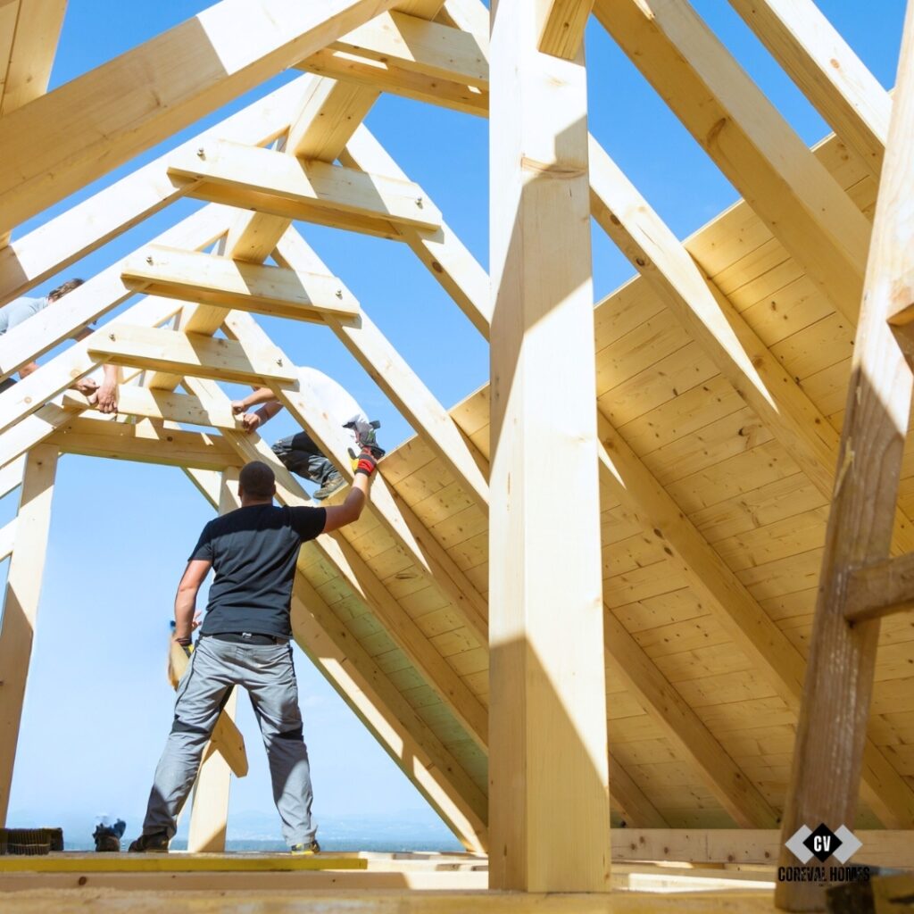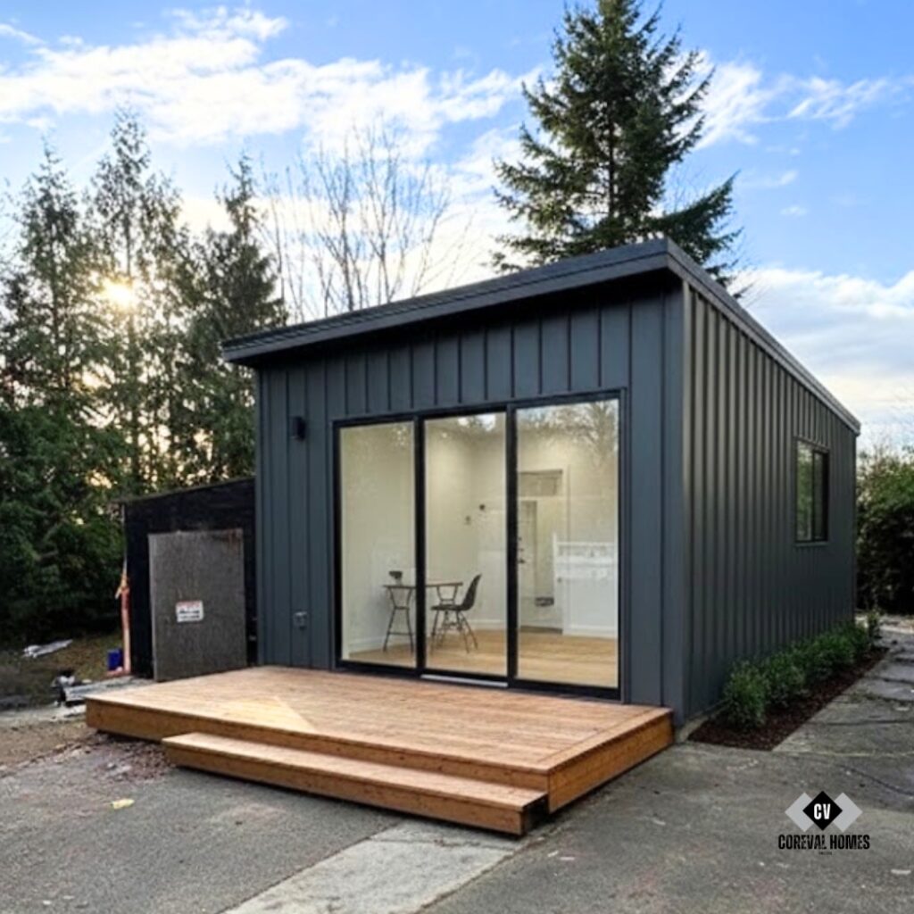You’ve decided to build a Vancouver laneway home on your property—congratulations on making one of the smartest real estate moves of 2025! But now comes a crucial design decision that will impact everything from your daily comfort to your home’s resale value: where should you place your front door?
It might seem like a simple question, but the choice between front-facing and side entry placement is reshaping how Vancouver laneway homes are designed and how families experience them.
Whether you’re planning a multi-generational living space, a rental investment, or your own downsized dream home, understanding the implications of entry door placement can mean the difference between a functional space and an absolutely brilliant one.
Let’s explore how this single design choice influences everything from interior flow to zoning compliance, and why Vancouver’s top custom home builders are approaching entry design differently in 2025.
The Privacy vs. Visibility Balance of Vancouver Laneway Home Entry
According to a report from the Harvard Joint Center for Housing Studies, smaller home designs like laneway homes are becoming essential in addressing affordability and sustainable urban growth
And when it comes to laneway home entry design, you’re essentially choosing between two different lifestyles. Front door placement creates what designers call “active street presence”—your home becomes part of the neighborhood conversation, with natural surveillance that enhances security while maintaining a welcoming appearance. This is why many Vancouver laneway homes with front-facing entries feel connected to their communities.
On the flip side, side door placement offers what many Vancouver homeowners crave: true privacy and a sense of sanctuary. Your entry becomes a private gateway that shields daily activities from curious passersby. This approach works particularly well for families who value discrete living or properties where the laneway experiences heavy foot traffic or vehicle movement.
The privacy consideration extends beyond just visual screening. Front-facing entries often require strategic landscaping, privacy fencing, or clever window placement to maintain comfort without feeling exposed. Modern Vancouver laneway homes are addressing this with clerestory windows, decorative screens, and thoughtfully designed courtyards that provide natural light while preserving intimate living spaces.
Interior Layout Magic: How Door Placement Transforms Your Living Space
The location of your entry door is like the conductor of an orchestra—it determines how every other element of your home flows together. Front entries typically create clean, direct circulation patterns that work beautifully with the open-concept layouts that Vancouver homeowners love in 2025.
Picture walking through a front door directly into a light-filled great room where kitchen, dining, and living areas blend seamlessly. This configuration maximizes the feeling of spaciousness that’s crucial in compact Vancouver laneway homes, typically ranging from 900 to 1,200 square feet. The entry becomes part of the living experience rather than just a transition space.
Side entries require more thoughtful interior planning but can offer unique advantages. They often create natural zones within the home—perhaps entering into a mud room or hallway that leads to different areas. This can be perfect for families who want distinct spaces for work, relaxation, and entertaining, or for rental properties where separation between entry and living areas feels more appropriate.Front vs. Side Door Placement in Vancouver Laneway Homes: Which Is Best in 2025?
Choosing front or side door placement for your Vancouver laneway home in 2025 depends on a balance of zoning regulations, lifestyle goals, and site specifics. Vancouver’s new zoning framework under the R1-1 zone allows more flexible configurations, including multiple units, but certain rules influence feasible entry locations.
Front Door Placement: A Modern, Connected Choice
A front-facing door on a laneway home typically faces the street or lane and is favored for its “active street presence.” This setup aligns with Vancouver’s densification goals by promoting community interaction, natural surveillance, and curb appeal. The front entry simplifies universal design and accessibility, often requiring fewer pathway alterations and grading. It also fits well where setback requirements allow the home to sit closer to property boundaries along the lane.
However, a front entry may require thoughtful landscaping or privacy screens to avoid feeling exposed, especially given laneway homes’ proximity to neighboring properties or public walkways.
Side Door Placement: Privacy-Focused and Flexible
Side door placement offers laneway homeowners privacy and the option to design separate outdoor spaces shielded from public view. This can be especially valuable for multigenerational families or those seeking quiet sanctuaries within an urban setting.
While side entries typically demand careful interior and exterior planning — including accessible paths that avoid steep grades or obstructions — Vancouver’s new R1-1 zoning still permits this option as long as it complies with setback and building code standards. Side doors can help maximize usable garden space and allow flexible multi-unit configurations, especially on larger or irregularly shaped lots.
Regulatory Considerations Specific to 2025
- The new zoning allows up to 3 or 4 units on standard lots, increasing complexity and design options. Entry location must account for clear access to each unit while meeting the building code’s accessibility guidelines.
- Setbacks and easements often dictate whether a front or side entry is more feasible. Narrow lots may limit front door placement if setbacks reduce available frontage.
- The City of Vancouver has heightened permit scrutiny on safety factors, including proximity to power lines and pathway grading, which influence entry design viability.
What Vancouver Homeowners Are Choosing in 2025
With expanded options, many homeowners are opting for front entries to foster neighborhood connection and simplify access, particularly when the laneway is quiet or low-traffic. Others prioritize side entries for family privacy and for optimizing interior zoning, especially on deeper lots with more outdoor space.
Ultimately, the best entry placement considers:
- Your daily lifestyle needs (privacy vs. interaction)
- Practical zoning and lot dimensions
- Accessibility and family demographics
- Long-term property value and potential rental configurations
Working with an experienced Vancouver laneway home builder like CoreVal Homes ensures your entry placement maximizes design, comfort, and compliance with evolving 2025 regulations, helping you create a truly functional and beautiful home.
Vancouver Laneway Homes | CoreVal Homes
Choosing between front and side entry placement for your Vancouver laneway home isn’t just about aesthetics—it’s about lifestyle, functionality, and future value. The best Vancouver laneway homes are designed with an entry strategy that matches lifestyle priorities while complying with local zoning. Whatever you decide, collaboration with an experienced custom builder will ensure your entry choice enhances both daily living and long-term property value.
Don’t just imagine the perfect laneway home — build it. Book your free consultation with CoreVal Homes and bring your vision to life in 2025
FAQs
1. What are the long-term benefits of investing in Vancouver laneway homes?
Vancouver laneway homes provide lasting value through rental income, property appreciation, and flexible use for multi-generational living. Choosing an experienced builder ensures your investment is designed to meet lifestyle and market demands.
2. Why should I choose CoreVal Homes for my Vancouver laneway home project?
CoreVal Homes specializes in custom Vancouver laneway homes designed for privacy, accessibility, and resale value. Their expertise navigating zoning and design ensures a smooth experience from planning to completion.
3. How eco-friendly can Vancouver laneway homes be?
Modern builds now integrate energy-efficient systems, sustainable materials, and passive design strategies to minimize environmental impact. This not only reduces utility costs but also boosts long-term property value.
4. What are typical timelines to build a laneway home in Vancouver?
On average, the process takes six to nine months from design to completion. However, the timeline may shift depending on zoning approvals, lot conditions, and chosen finishes.
5. Can laneway homes in Vancouver add value if I sell my main property in the future?
Yes, laneway homes are highly attractive to buyers as they offer rental income potential, private guest housing, or future downsizing options. This makes them a strong value-add for resale purposes.
People Also Ask
1. Are Vancouver laneway homes good for multigenerational families?
Yes, they’re ideal for families wanting proximity with privacy—providing independent space for aging parents or adult children while staying close to the main house.
2. How big can a Vancouver laneway home be in 2025?
Depending on zoning regulations, most laneway homes range from 900–1,200 square feet. These compact but well-planned layouts maximize livability without wasted space.
3. Do laneway homes in Vancouver need separate utility connections?
Not always. Many homeowners share water and power connections with the main house, but separate systems may be recommended for long-term rental use.
4. What exterior styles are popular for Vancouver laneway homes in 2025?
Contemporary west coast designs dominate, featuring natural wood, sustainable cladding, and minimalist landscaping. These designs blend modern efficiency with local character.
5. Can I use my Vancouver laneway home as a short-term rental?
This depends on city regulations. Vancouver has restrictions on short-term rentals, and homeowners must comply with bylaws. Many opt for long-term rentals for consistent income and easier approval.
